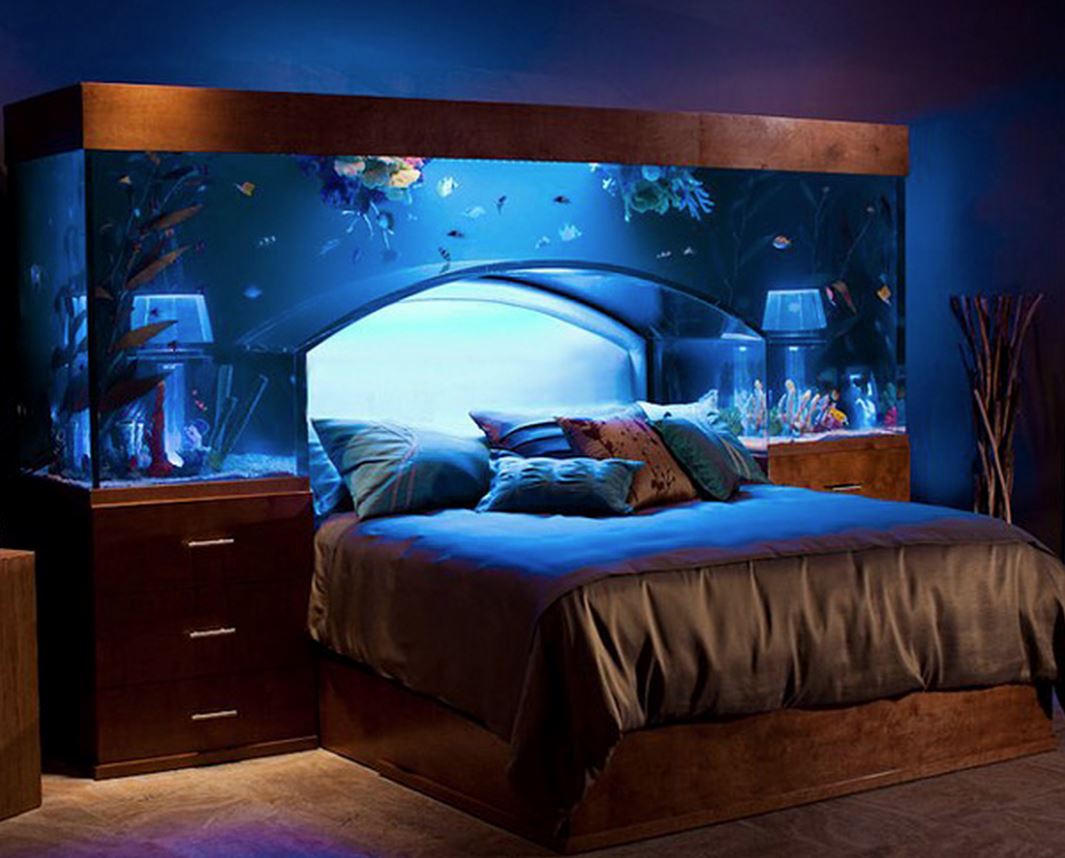
To turn your house into a home, you need to determine your needs, including selecting the correct home design to suit your life’s essentials. Designing and constructing a plan for your new home, considered a worthy investment for the present and the future (and a long-term commitment), must take into account your current prerequisites as well as your future requirements.
Having versatility and the potential for conversion of particular spaces to utilize in a different direction could prove to be a factor later on down the road. For example, although you may not require an office in your home at present, and it may seem unnecessary now, in the following years to come you may find that this idea might prove to be ideal. Design your home that will include spaces with flexibility, otherwise known as bonus rooms that can truly adapt well to your specific needs in the future.
House Design-Planning List
The site for your new home will definitely have an impact on the house design you select and decide on. Choose a home design that will enhance and complement the location site. In creating your house design-planning list, consider a material list, the overall budget cost, ordering the house plans, availability of customizing, financing, hiring the contractor, filing for permits, and ordering materials. Take a look at new homes in Utah or in the neighborhood you’re building in to get ideas.
Bedside Aquarium
Whether you are a kid at heart, have children, or see children in your future, one unusual concept is to plan your home with an aquarium bed. A salt water glass tank arched over your sleeping quarters posing as the headboard resting on two night tables on either side of the bed with glowing lights makes for a perfect coastal sanctuary. Within this concept, lighting and electric is a key element for its function, so preparation requires the determination of location in the room far in advance when designing your home plans.
A Staircase with a Bookcase
In the planning stage of your house plan the idea of a staircase, containing an actual bookcase may be the ideal way to hold all of those novels and childhood books you cannot part with. Designing your home consisting of a staircase with exposed side spaces would allow books to be on display much like library shelves would. Because of the openness of the sides, the house design needs to ensure that there is sound construction and proper placement of support beams for safety.
Transforming Your Room into a Forest
Add a forest chandelier to the ceiling of a bedroom. This specific lighting transforms the space into a forest atmosphere. Your house plan needs to highlight which room this accent will be in as the weight and size of the chandelier itself requires proper anchoring construction-wise. Because of the chandelier design, when turned on in a darkened room, it creates the most unusual silhouette design of what appears as a natural forest, highlighting the filtering light through the chandelier’s branchlike style.
Indoor and Outdoor Pool
One amazing concept you can add to your house plan is an area set aside for a pool that begins indoors and extends to the outdoor balcony through an archway. This unique design allows for the construction of a pool that would virtually fill the terrace, but allows ample room to include a patio as well. Location of plumbing and electric for the requirements of the pool necessitates advance consideration in your house plan, ensuring the integrity of the floors and ceilings of the house construction.
A Spiral Staircase with a Slide
What could be more fun than having a spiral staircase including a slide for the kids to play on? One positive feature of a spiral staircase added to your house plan is the use of less room footage. Execute the design of the house to comprise enough cubit footage around the staircase to permit the slide construction. A spiral staircase utilizes less space and adds more fun for the whole family.
Building your new home inclusive of all those special features will begin long before the ground foundation is poured. The architect and designer will strive for the finalization of construction drawings, and work with a structural engineer on exactly how and when the house will be built, confirming all the details that are requisite for permits. Soon after the daunting task of planning and construction, you will be on your way to enjoying your newly designed home.


Comments
Loading…