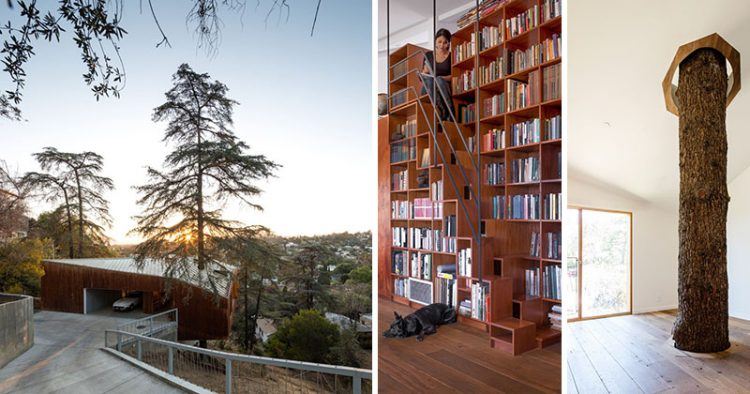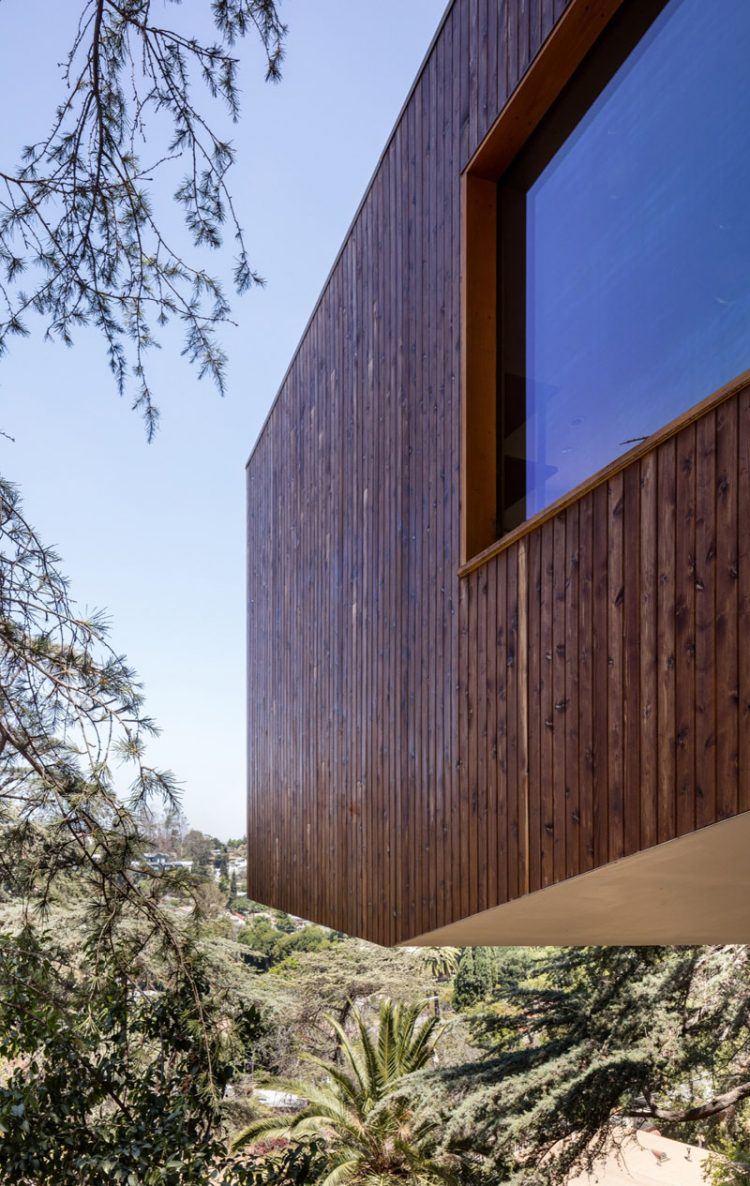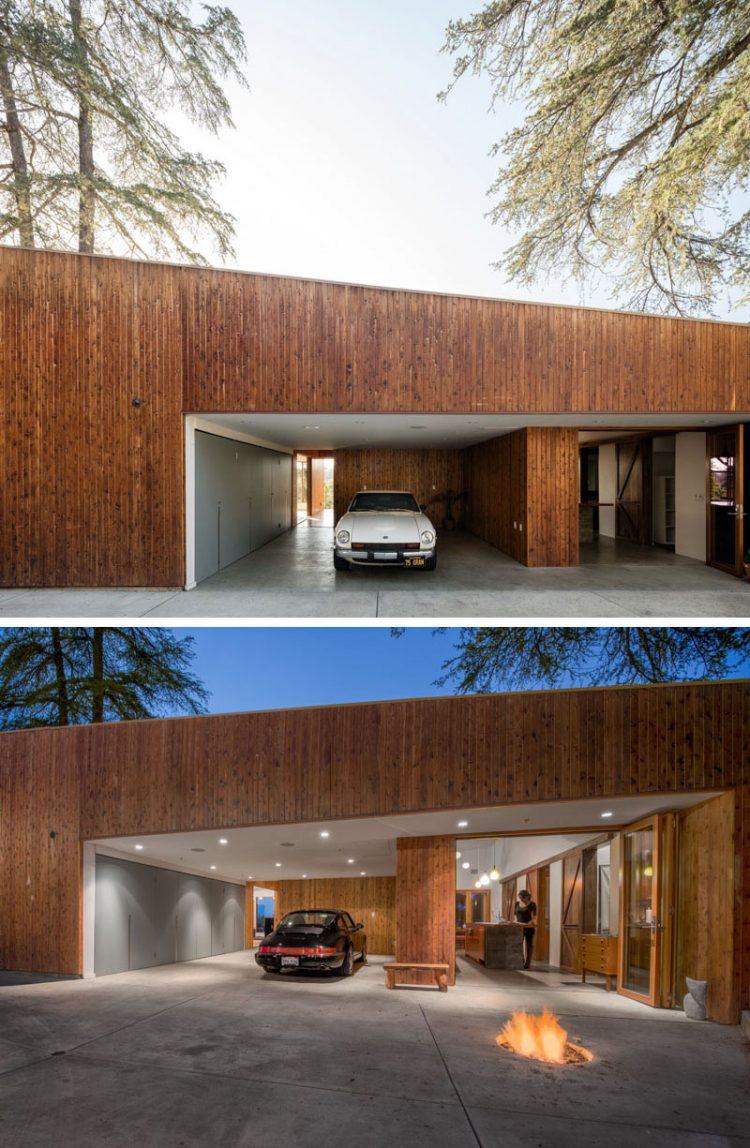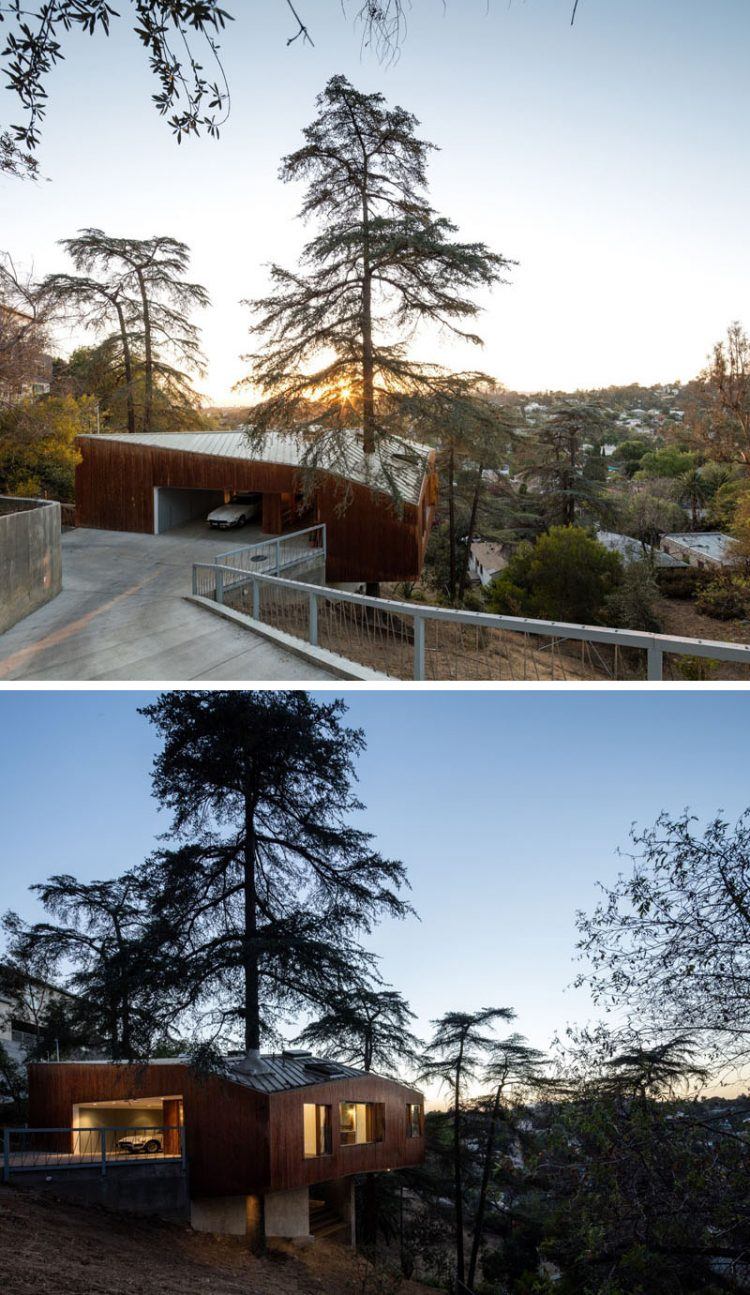
Innovation is a common occurrence when it comes to homes nowadays, and has been for quite some time. Where once upon a time a home was meant to be sturdy, stable, and not entirely aesthetically-pleasing, the need for form as well as function has become a driving trend when it comes to building a home. Granted, there are still many neighborhoods and housing projects where the “cookie-cutter” design is preferred, as it allows homes to go up quicker and with less variation that can stall or even halt a project. But in terms of unique and creative design, one house seems to stand above the rest.
The House Built Around a Tree

Started in June of 2012, this unique home, located in the Elysian Heights of Los Angeles, California, is about as unique as it could possibly be. One might think the home looks a bit lopsided at first glance, but upon moving in for a closer view they would find that it is quite stable, if somewhat different in design. The entire home is built on a sloping hillside and is in some regards a rather unorthodox design, but this is what makes it ultimately enchanting.

The idea of the home that Anonymous Architects managed to implement for their clients was to make it coexist with the nature around it, rather than chop down trees and clear a great swath of area away to build just another grand home that forced its way into the environment. The house is not just a marvel of design, but is also a very cunning use of engineering skill as it employs the practice of cantilevers to keep the front end of the home from making contact with the land below it, further preserving the environment and still offering a grand and impressive design.

As one drives or walks up to the home they will see a wide garage that opens into the rest of the home. To the side of the garage rests a built-in fire pit, which is able to be easily covered when needed. The kitchen area is actually open to the outside but can be easily closed off by folding doors that are easy to stack against the nearby wall. The outer and inner walls of the home are all wood and sealed in an immaculate finish that showcases their elegance and masterful construction. You can almost smell the dollar signs that radiate from this home as you step closer, though the warmth that the wood surface offers seems to impress more than impose its grandeur upon the senses.

The interior features two separate units that exist under a single roof. The home’s man section features two individual bedrooms and was built to accommodate a moderately-sized family of about four or less. The other side of the house stands as a self-contained unit that features only one bedroom. So in effect, this is a family home that has a very distinct boundary between its different rooms. To add to the luxury, each side of the home is separated by an outdoor breezeway that offers egress from side to side.

The larger and more spacious family-oriented side of the home features an exquisitely wrought bookshelf that runs from floor to ceiling with a comfortable and handy place to sit at the top. It’s a feature that is quite unique and was devised to be aesthetically-pleasing as well as fully functional. Located on the opposite wall large, panoramic windows allow a plentitude of sunlight to spill into the home and also showcase a magnificent view of the valley below. There is also a very quaint little balcony that gives the owners a place to sit and just reflect on the wonders of nature that lie around them.

The kitchen space is somewhat rustic and has an almost charming, unfinished look that is highlighted by the raw concrete base of the kitchen island that has been smoothed and sanded down to offer a pleasant contrast to the wood furnishings that dominate the space.
Perhaps the real draw of this home is the single room where nature comes into direct contact with the interior of the house. The designers did not wish to cut the tree down, and in fact the house is bracketed on two of its other sides by Cypress trees that accentuate its appearance and give further form to its uniqueness. It’s quite rare to see a home molded around a part of nature without being altered in some irreparable way, but in this instance the only part of the tree that has been changed at all is the necessity of trimming its lower branches that might otherwise be found within the room.

There is one bathroom in this home, and it rests between the units. It is quite lavish and more than a little accommodating with features that are quite luxurious. The skylight offers plenty of natural light, and the large window set into the far wall offers the same wondrous view of the valley beyond. Its sunken bathtub is an absolute treat that is beautifully wrought and offers a very comforting experience.
If you’re looking to view a unique and elegant home this site is without a doubt a real treat just to visit. The price tag that comes with it is as hefty as would be imagined, but the overall luxury and comfort of the site is without a doubt worth every penny. The amount of work that had to be put into this home had to have been staggering, not to mention the extra effort to change the landscape as little as possible. For all the effort though it is impressive to take note of how much the home truly sits upon the slope rather than seeks to replace it.
Conclusion
There are a large number of unique and innovative home designs throughout the world, but few ever try to incorporate the landscape around them, preferring instead to knock it down and tame the wilderness. This one home is an inspiration in a way, but also an interesting and quirky play on modern design.
Related Articles
https://housely.com/beautiful-contemporary-home-built-among-trees/
https://housely.com/20-awesome-indoor-tree-houses/
https://housely.com/modern-tree-house-features-fun-design/
Photos via Michael Wells


Comments
Loading…