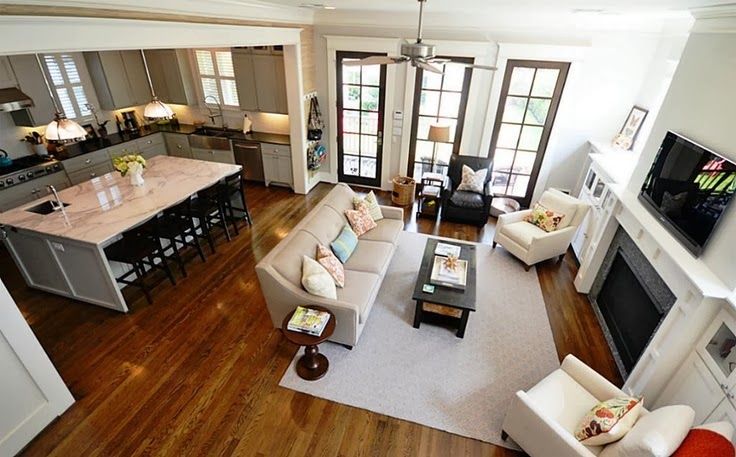
When it comes to homes, there is almost nothing more appealing than open floor plans. With these spacious designs, homes can feel larger and more comfortable, and those who love entertaining know that having an open floor plan is a must. Think about it, if you’ve ever been to a home with an open floor plan, you probably instantly noticed just how clean everything looked. With that being said, if there’s one room that really benefits from the concept of open floor plans, it’s living rooms. After all, when it comes to entertaining guests, the living room is the main stage, and it’s important that this space be inviting and free. While some prefer more traditional designs, open floor plans allow people to put their creative juices to the test, and define the rooms for themselves. There’s nothing better than making your space truly reflect who you are, and with these designs, the possibilities are endless. If you’re thinking about remodeling your home, or simply want to see just how appealing open floor plans can be, you’re in luck. Here are 20 modern living rooms with open floor plans.

image via houzz.com

image via www.stylemotivation.com
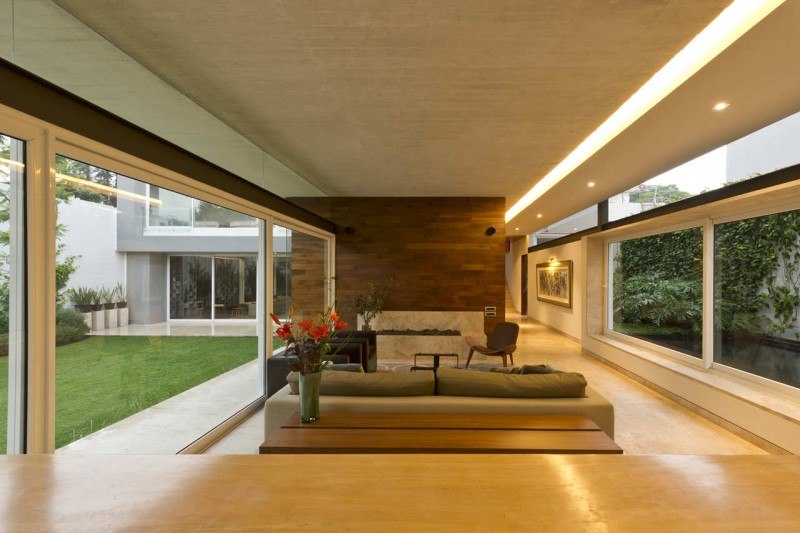
image via ipehlu.xyz
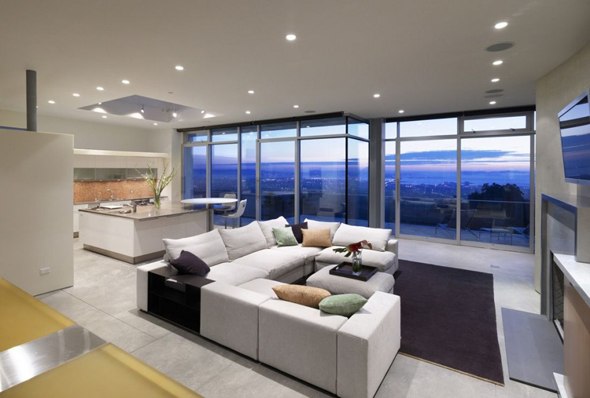
image via www.elbatik.com
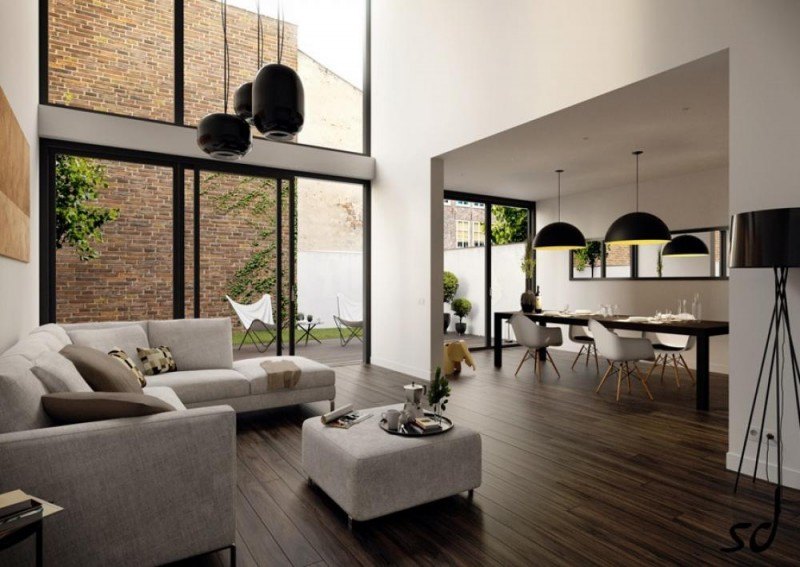
image via www.vspass.com
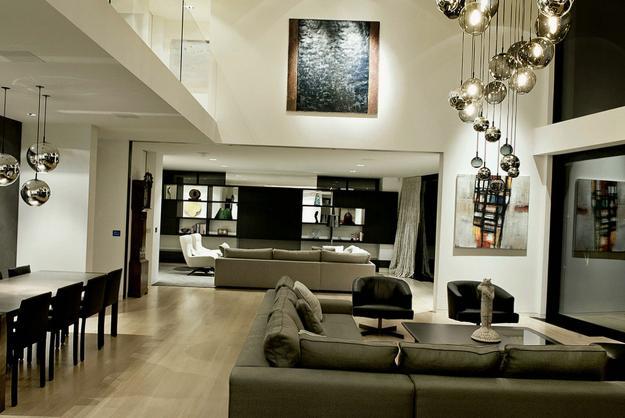
image via lushome.com
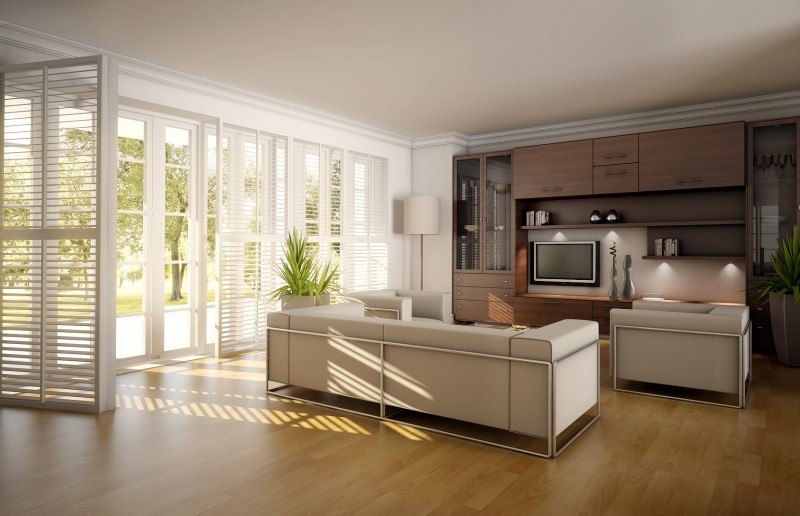
image via www.home-designing.com
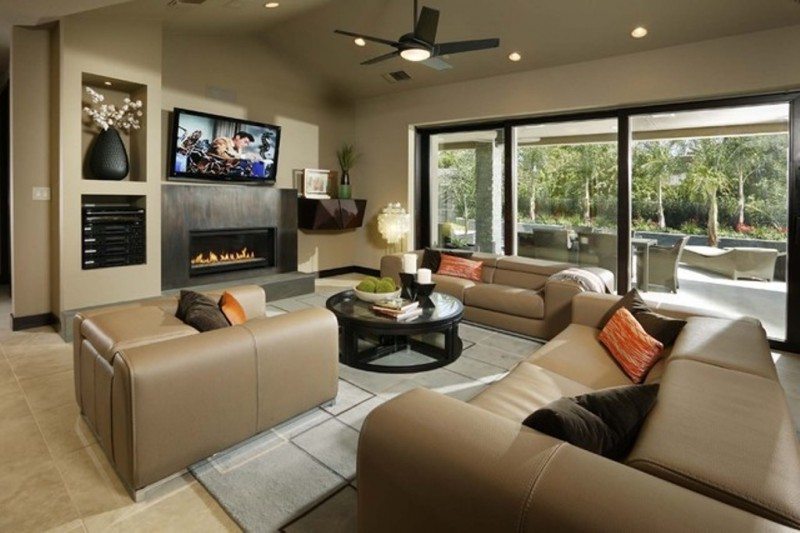
image via myho.microbetech.com
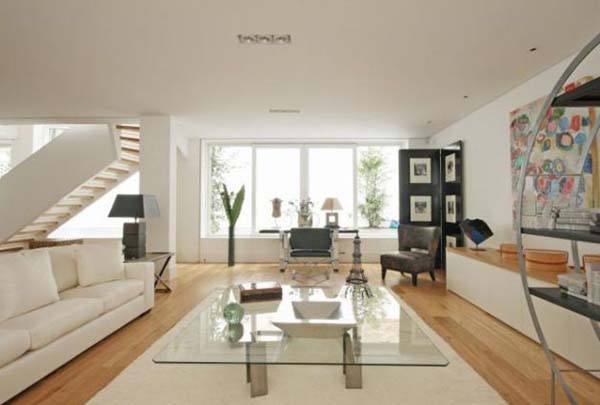
image via www.qiteba.com
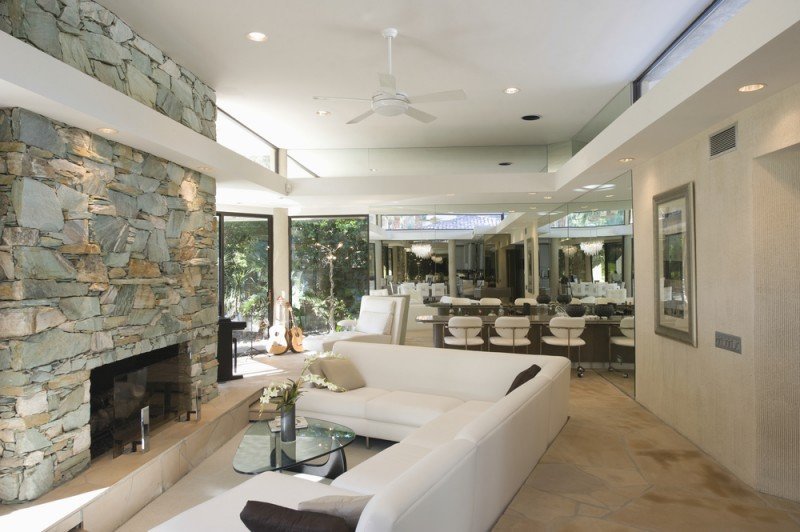
image via homestratosphere.com
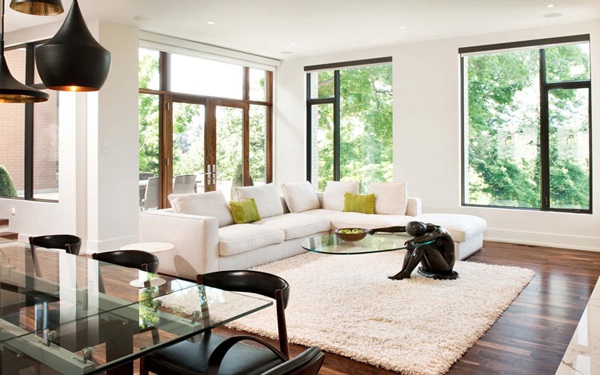
image via trendir.com
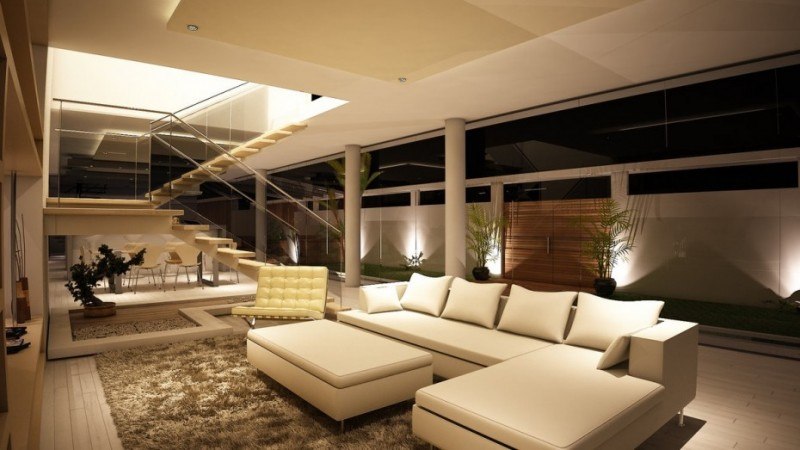
image via tasuiq.com.
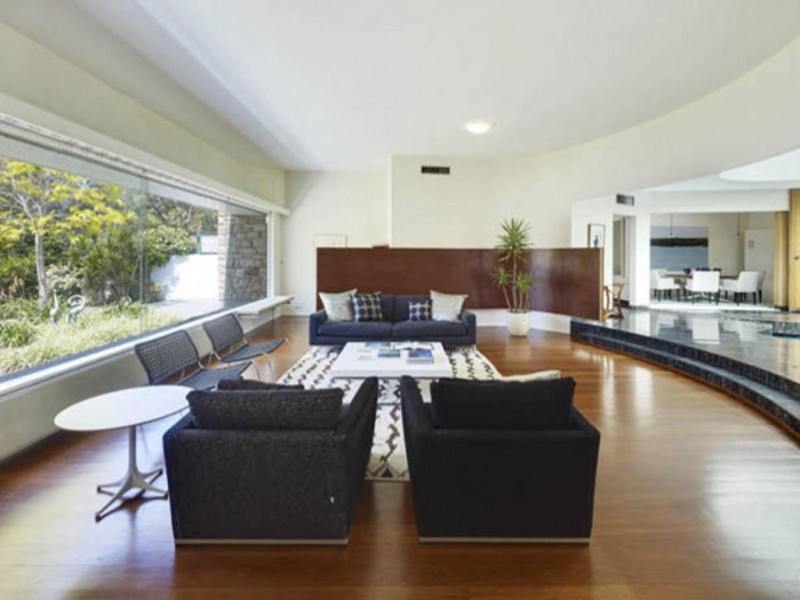
image via hdwallpaperspics.com
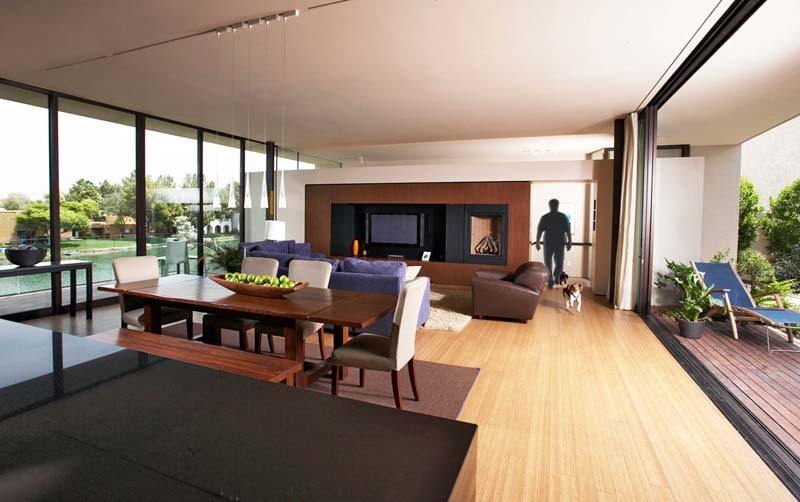
image via imdiyaz.com
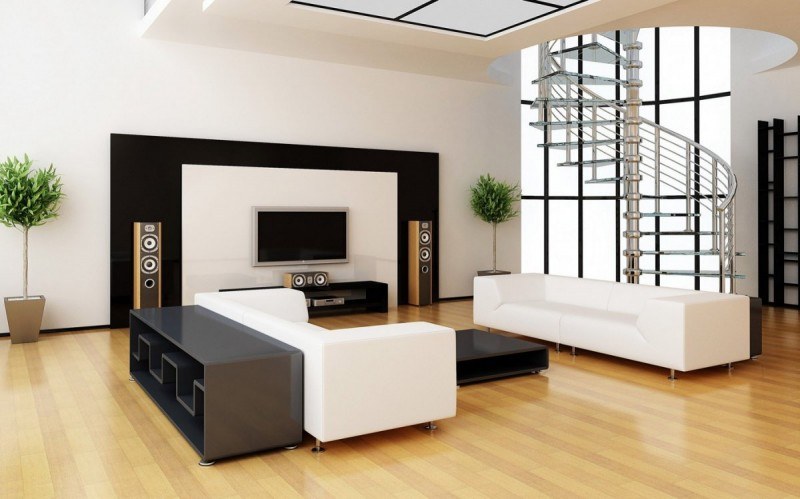
image via getambience.com
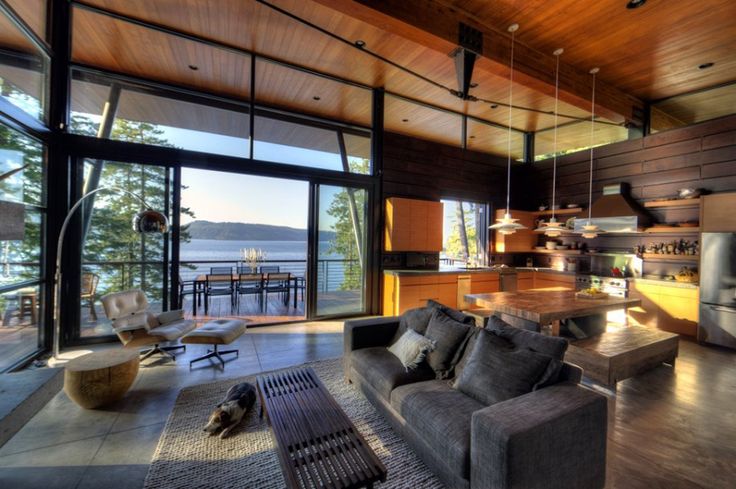
image via oorban.com
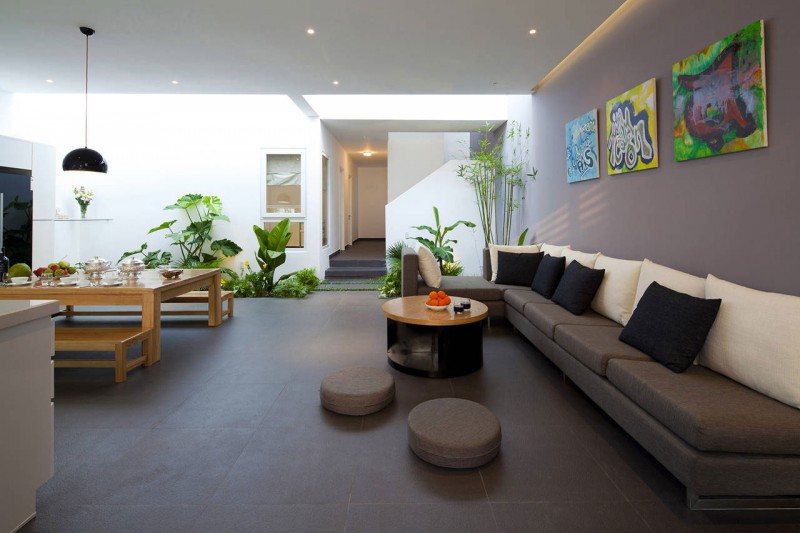
image via www.furniturehomedesign.com
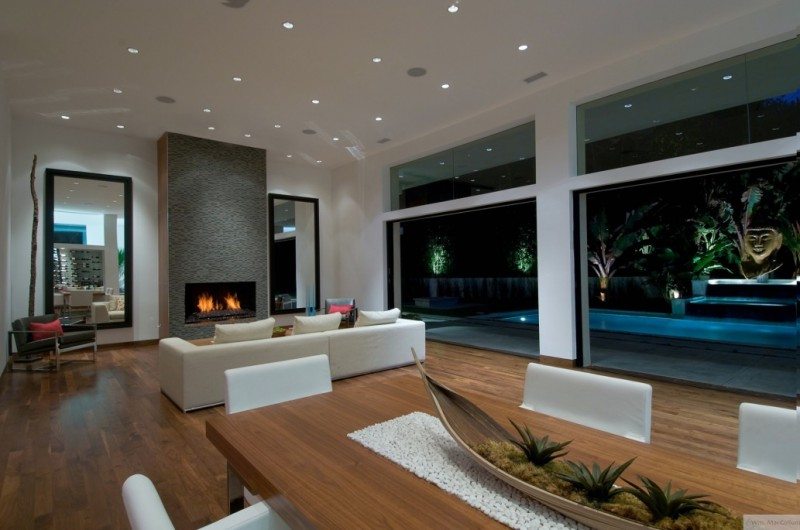
image via rockinboxes.com
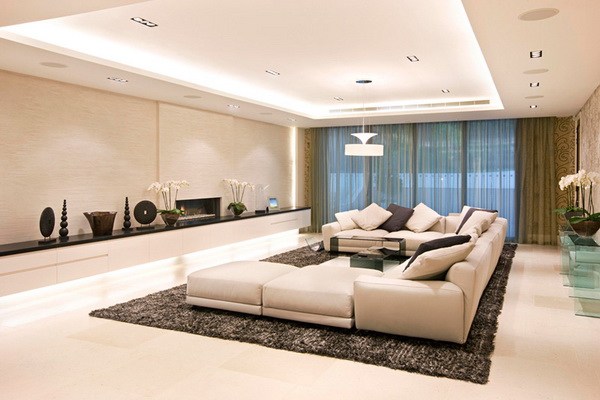
image vaztinc.com
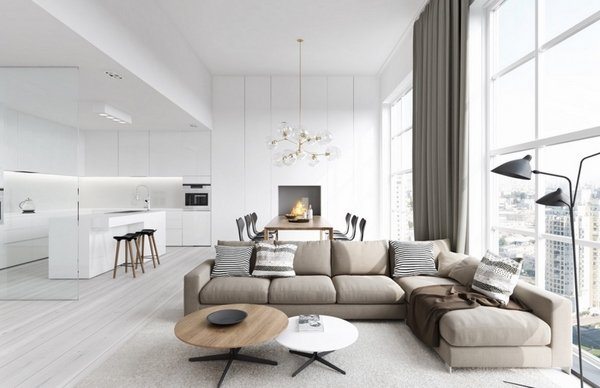
image via www.minimalisti.com
lead image via woodwayscustom.com


Comments
Loading…