
In the world of kitchen design, right layout is everything. Your kitchen layout sets the tone and determines how you will move around and your space. However, with several options to choose from, how can you decide which one is right for you? Although the choice is ultimately yours, the kitchen layout you pick should coincide with the size of the room. If you have a small to medium-sized space, you my find that an L-shaped layout provides you with the best option. These designs are great for open floor plan designs, and the make great use of corner space. On top of that, L-shaped kitchen layouts are designed perfectly to accommodate two people cooking at the same time. This is especially helpful for households in which preparing mails is a family activity. Another advantage to L-shaped layouts is the fact that they offer ample opportunity for storage space. You’ll also appreciate the flexibility that L-shaped kitchens offer. If you’ve got some extra room, you may even think about installing an island. Want to see just how amazing these layouts can be? Take a look at 20 beautiful and modern L-shaped kitchen layouts.

image via homedit.com
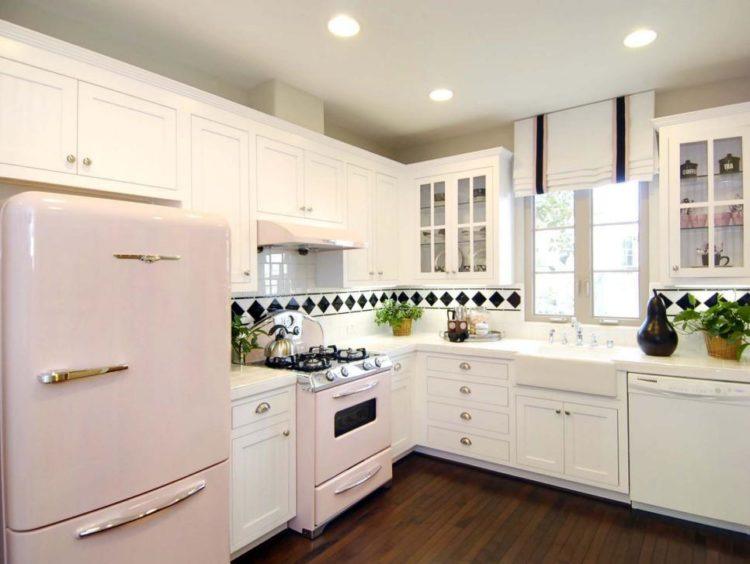
image via hgtv.com
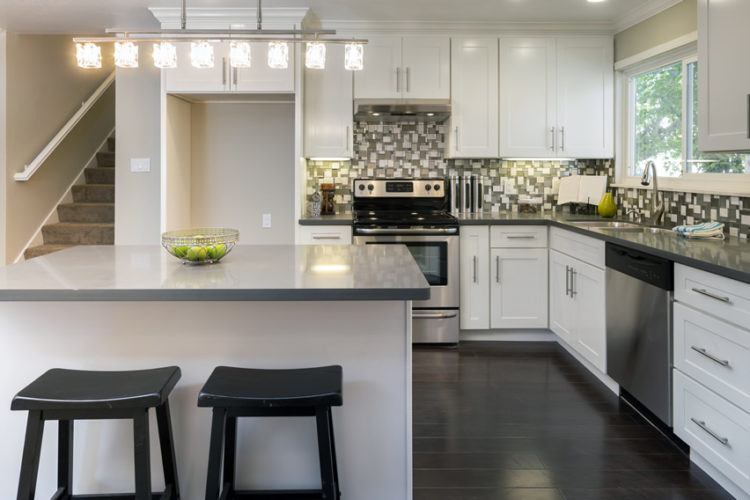
image via http://designingidea.com

image via cubipro.com
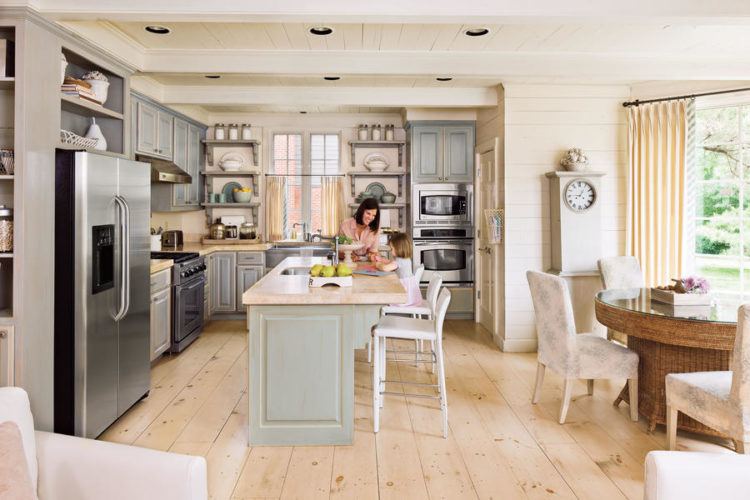
image via http://www.southernliving.com

image via homestratosphere.com
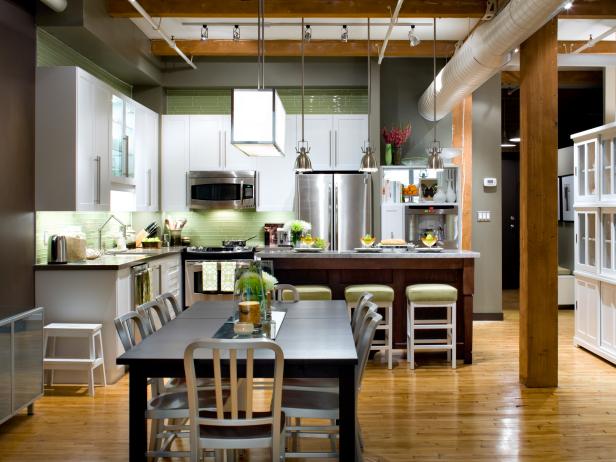
image via hgtv.com

image via homesetting.vn
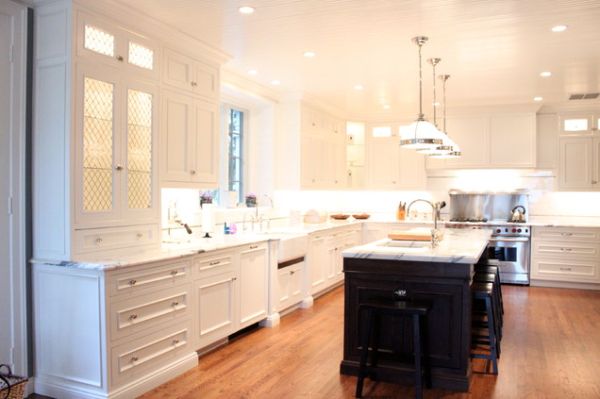
image via homedit.com

image via captrickylong.com
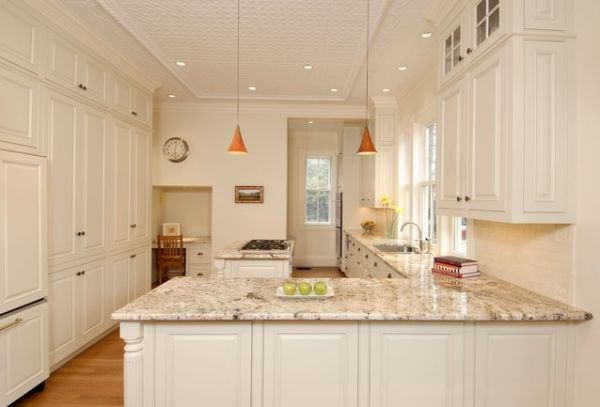
image via irastar.com

image via rilane.com
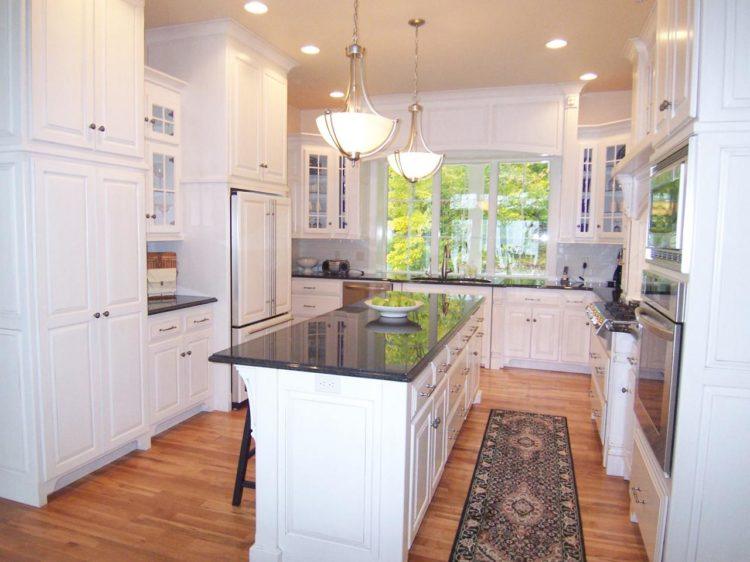
image via zitzat.com
image via http://www.photographybymcd.com
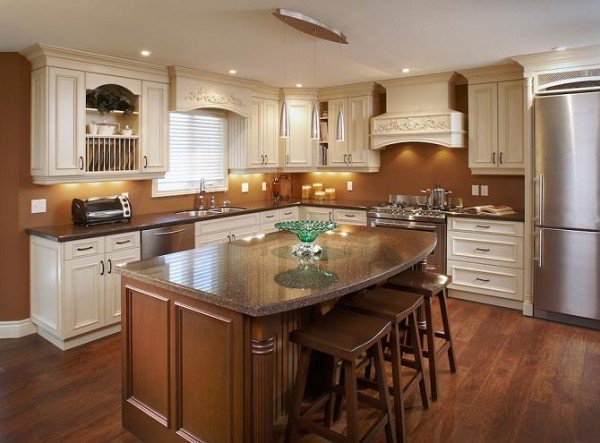
image via sarkem.net

image via lbmgmusic.us

image via emptyrooms.us

image via nicenup.com

image via at cteae.com
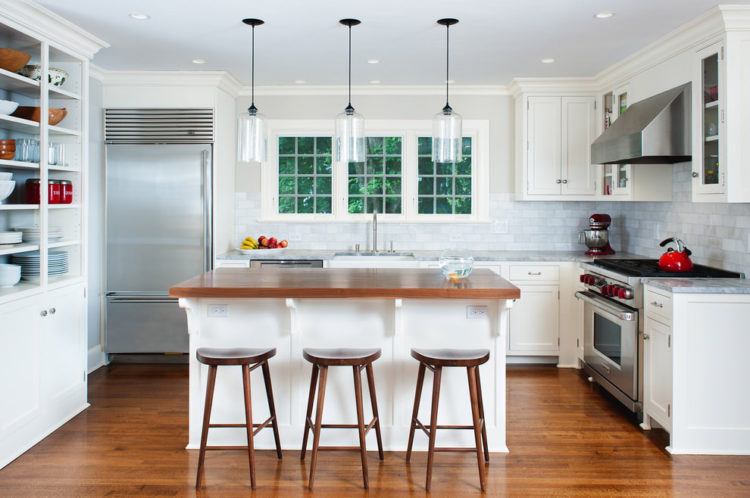
image via designtrends.com
lead image via gartenidea.info


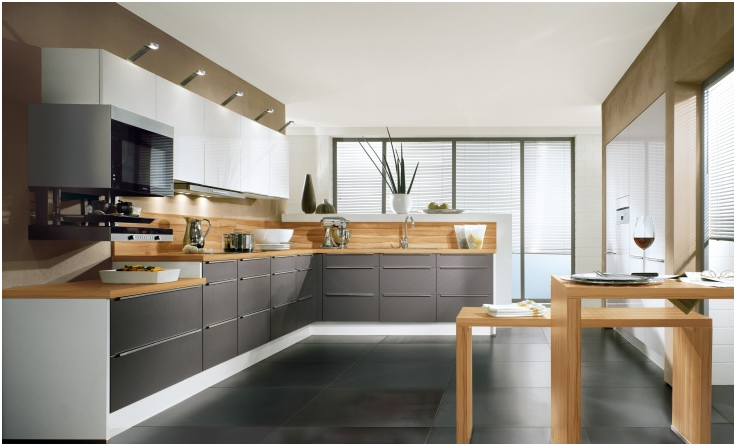
3 Pings & Trackbacks
Pingback:L Shaped Kitchen Design - Home Floor Plans Architecture Ideas
Pingback:Kitchen Design For L Shape - Rumah Terkini
Pingback:7 Most Popular L-Shaped Kitchen Design Ideas With Low Budget – Design & Decor