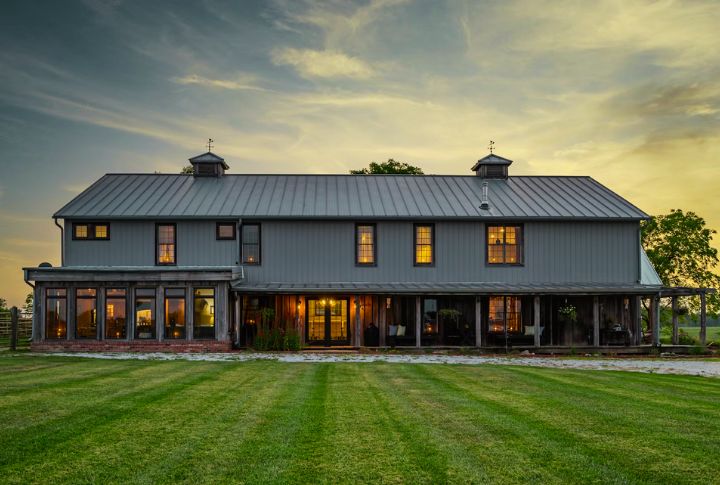
Steel-framed homes with open interiors and rustic charm are gaining popularity across the U.S. These structures offer more than just aesthetics—they provide durability, energy efficiency, and cost savings. Each slide highlights a unique advantage. Keep reading to explore the benefits that make barndominiums a great choice.
Lower Construction Costs Compared To Traditional Homes
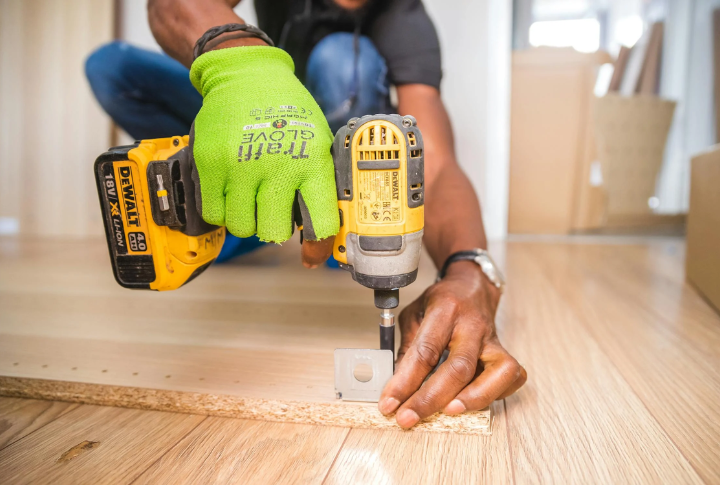
Cost-effectiveness drives interest in this housing style, especially when the national average cost for traditional homes hovers around $150 per square foot. Materials and labor come cheaper with steel-framed builds. According to HomeGuide, construction expenses can start as low as $65 per square foot—a major financial advantage.
Energy Efficiency Reduces Utility Bills
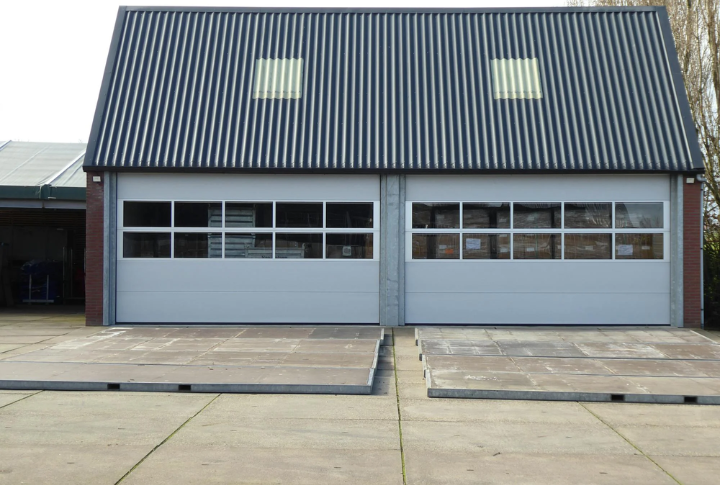
Heat loss and high energy use aren’t typical concerns, thanks to the insulation and tight seals many owners install. These features significantly cut energy bills. A study from US Patriot Steel shows that properly insulated homes like these can save over 30% annually on heating and cooling costs.
Faster Construction Timeline
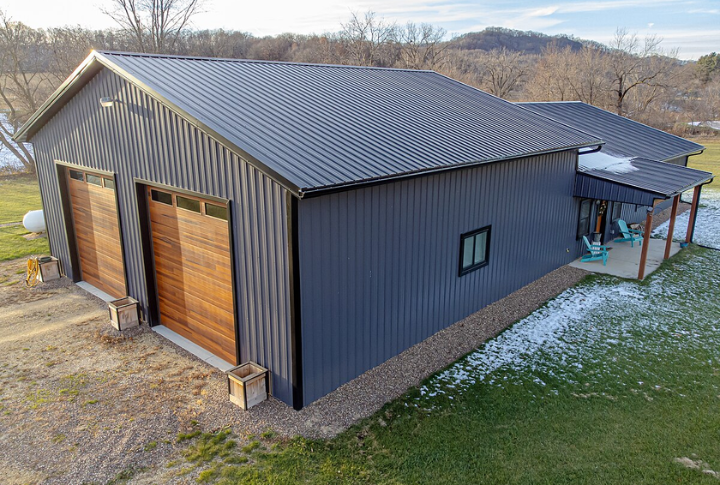
Barndominiums usually take 3-6 months to build, much quicker than typical homes. Prefabricated kits and simpler designs speed things up. Still, some projects stretch to 12 months due to permit delays, custom features, or contractor availability, which can slow progress even with an otherwise faster construction method.
Durable Materials Offer Longevity
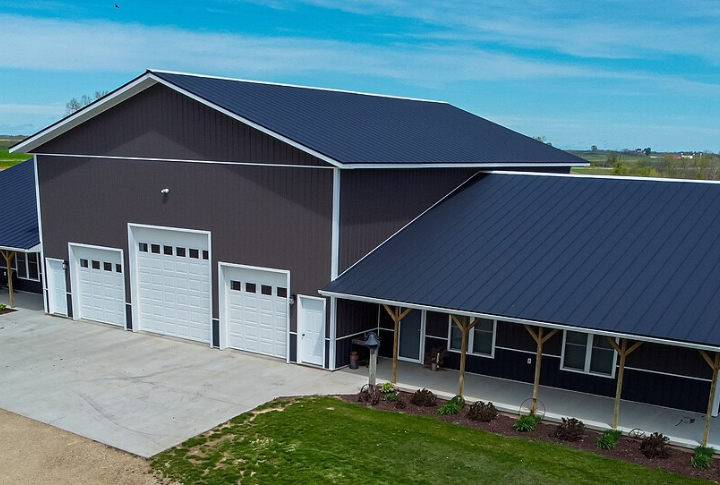
Wood rots, but steel doesn’t. Mold, termites, and fire threats drop significantly due to the resilience of metal-framed structures. With lifespans that can stretch 50 years or more, these homes demand less upkeep and provide longer-term shelter against both time and the elements.
Open Floor Plans Enhance Flexibility
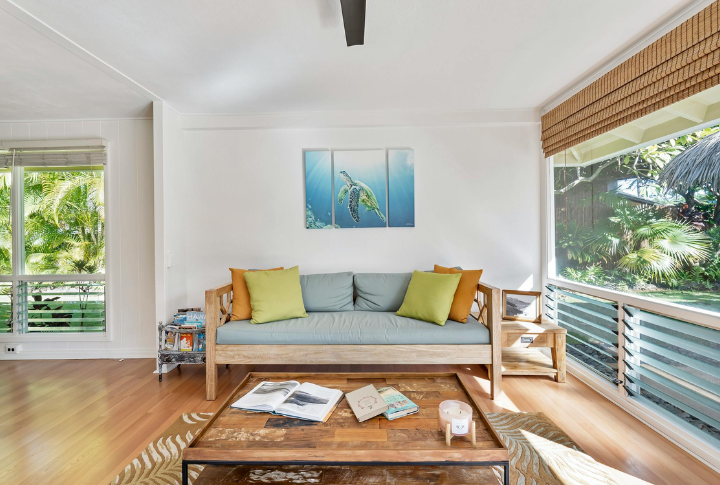
Need a home gym? A workspace? A second living room? The clear-span interiors accommodate it all. You aren’t boxed in by load-bearing walls. This freedom lets you repurpose your space easily as life changes without costly renovations or compromising structural stability.
Customization Options Abound
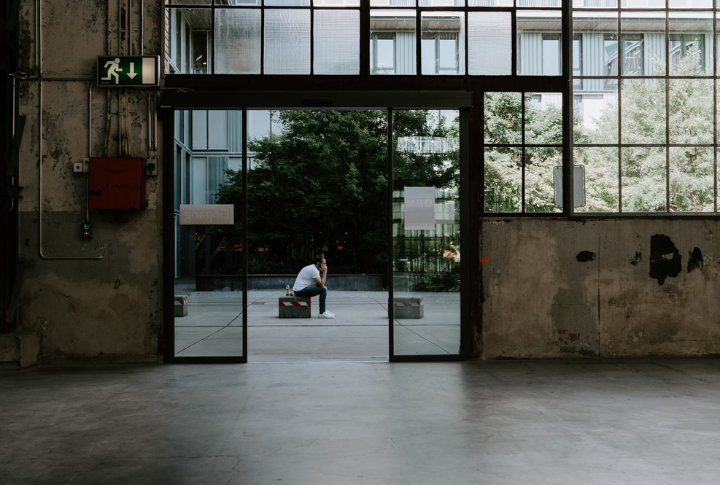
Imagine polished concrete floors next to subway tile walls—anything goes. Flexibility in design is built in. Owners often pair rustic features with sleek modern ones, creating personalized living environments that reflect more than just taste—they reflect lifestyle and priorities.
Combined Living And Workspaces
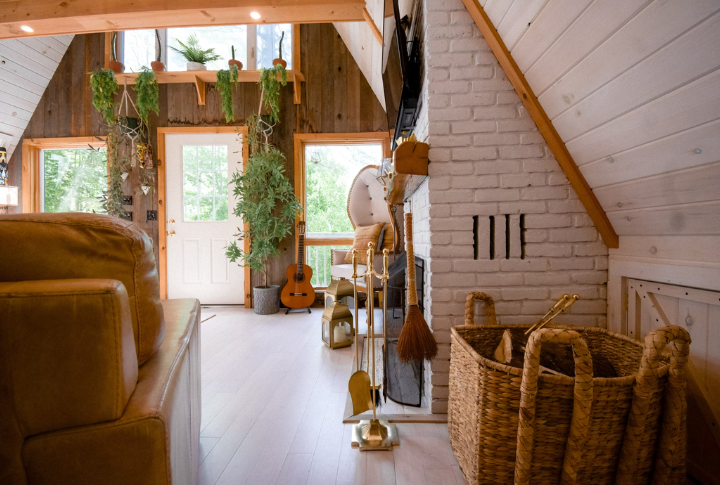
Studios, workshops, or home offices integrate seamlessly into the living area. These designs accommodate personal business pursuits without external rentals or zoning headaches. For many remote workers, the appeal lies in reducing commutes while gaining a functional space tailored to professional needs.
Minimal Foundation Requirements
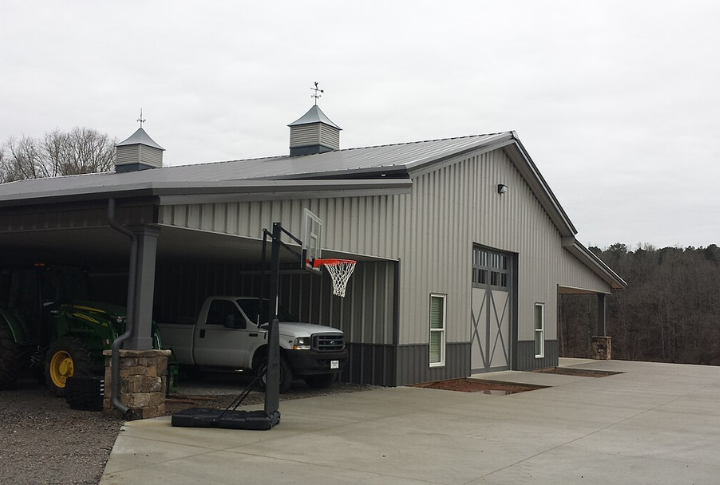
Many barndominiums require only a concrete slab foundation, skipping the complexity and cost of basements or deep footings. This speeds up construction and reduces expenses. Slab foundations also work well on varied soil types, making these homes feasible across diverse geographies with less engineering and site prep.
High Ceilings Create Spaciousness
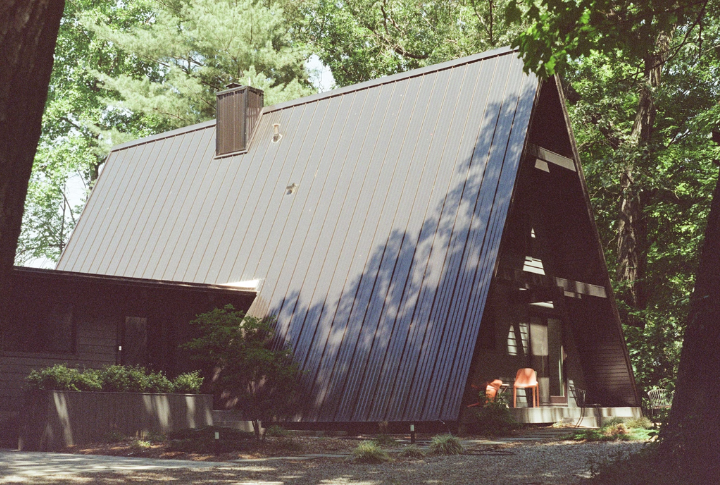
What makes a space feel expansive isn’t always square footage—it’s ceiling height. These homes often soar beyond the standard ceiling height of 9 feet and the legal minimum height of around 7 feet. Natural light floods in, air circulates better, and the vertical volume transforms even compact spaces into open, breathable environments.
Potential For Off-Grid Living
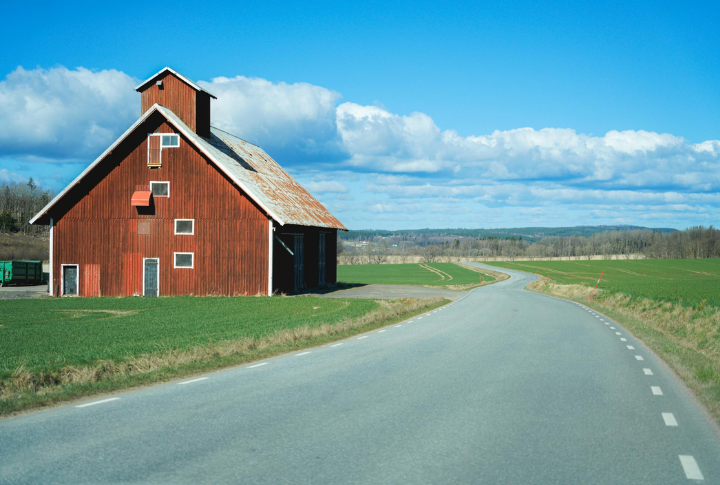
Self-sufficiency pairs well with these builds. Solar panels on wide roofs, ample rain catchment systems, and composting toilets are frequently integrated. For those seeking independence from utilities, the structural layout and material compatibility support sustainable living without sacrificing comfort or space.
Resilience In Severe Weather Conditions
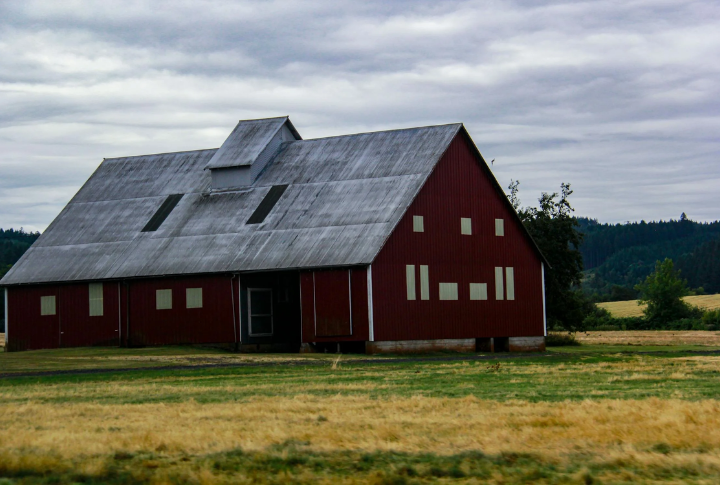
Steel-frame buildings perform exceptionally well in high-wind zones and snow-heavy climates, as supported by FEMA. Wind speeds over 120 mph are withstood by many designs, which gives families peace of mind and insurance companies fewer reasons to increase premiums.
Tax Advantages In Certain Regions
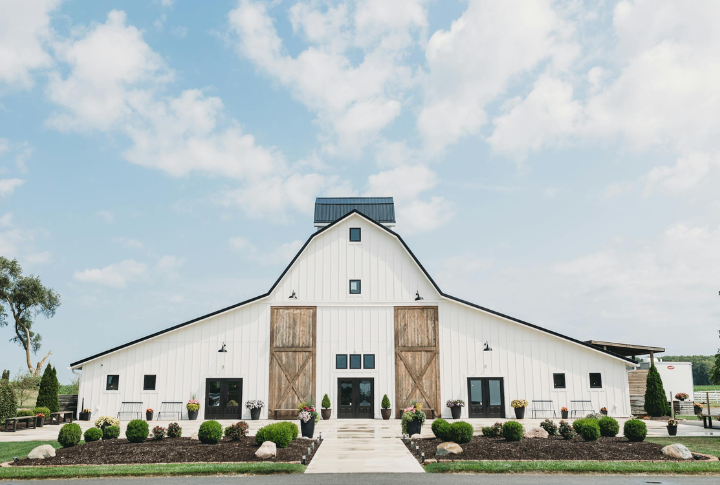
Lower property taxes may apply if the structure sits on land zoned for agriculture or mixed-use. In Texas, for instance, agricultural exemptions sometimes reduce tax liability dramatically. Check local laws—many counties offer reduced assessments for qualifying structures with dual-purpose intent.
Eco-Friendly Construction Practices
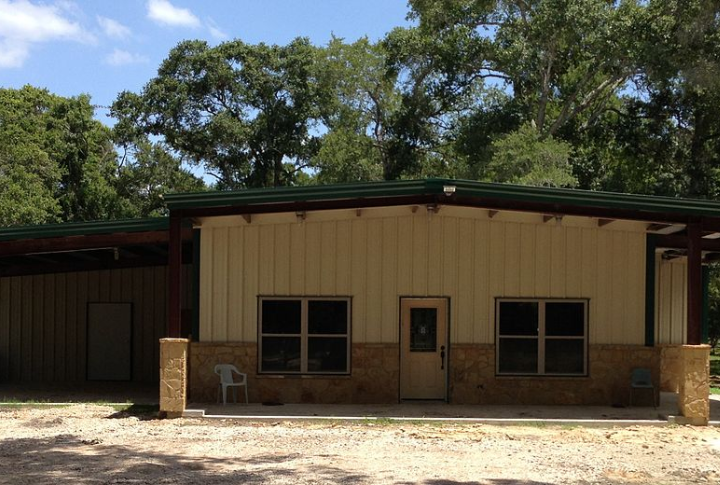
Why waste when you can optimize? These homes use fewer materials, and scrap is minimal thanks to precision cutting and prefabrication. Combine that with solar readiness and recycled steel framing, and you’ve got a housing option with a reduced carbon footprint from day one.
Adaptable To Various Aesthetic Styles

Think it’s all corrugated metal and barn doors? Think again. These homes morph into any visual genre—industrial chic, rustic lodge, minimalist modern. Because the core design is flexible, exteriors and interiors can be tailored to match nearly any architectural taste.
Strong Investment Potential

Appreciation isn’t limited to standard homes; it also applies to barndominiums. In rural and suburban markets, these properties have increased in value. Resale is aided by their durability, low upkeep, and growing buyer interest, especially among those seeking efficient alternatives.
Enhanced Fire Resistance
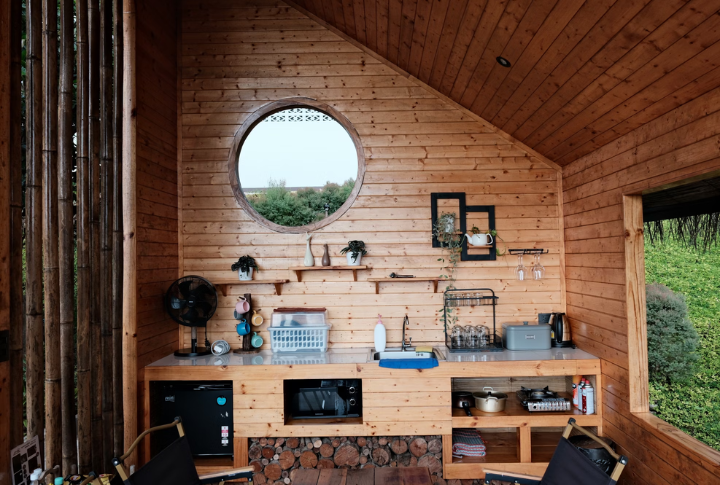
Metal framing resists ignition and does not contribute fuel in a fire, giving occupants precious extra time to respond. This is especially valuable in wildfire-prone regions. Insurance companies sometimes offer lower premiums on steel homes due to their superior fire safety ratings compared to wood structures.
Simplified Financing Options Emerging
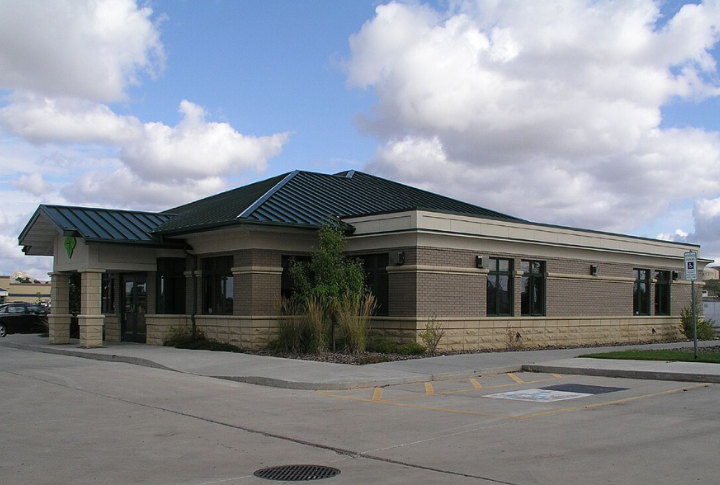
Banks are adapting. As demand grows, lenders such as Farm Credit Services and even some local credit unions now offer specific loans tailored to this type of structure. Ten years ago, options were sparse—today, financing is becoming far more accessible across regions.
Pet-Friendly Design For Happy Homes

Barndominiums often feature open layouts and durable materials that are perfect for pets. Spacious interiors give dogs and cats room to roam freely, while easy-to-clean floors and sturdy finishes stand up to claws and paws. This pet-friendly environment keeps your beloved pets comfortable and your home looking great.
Opportunities For DIY Enthusiasts

Handy with tools? Many owners contribute to their own build, from framing to finishing touches. Doing so can shave tens of thousands off construction costs. Beyond savings, the process offers a rewarding experience, changing a blank structure into a personally crafted home.
Positive Impact On Mental Well-Being
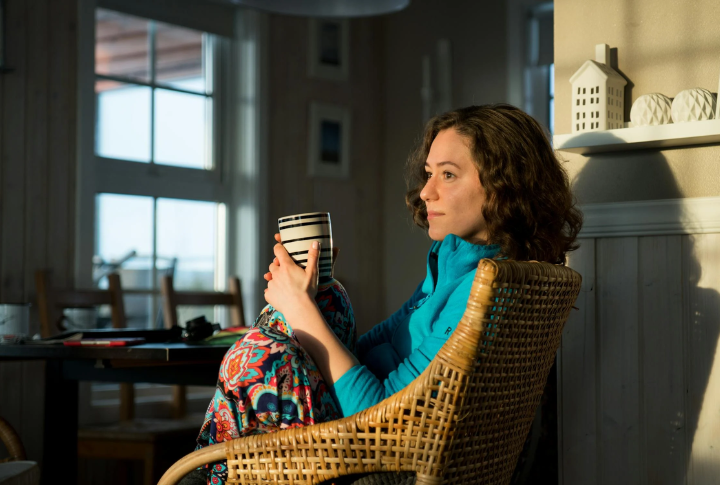
Stress often eases in environments that feel open, orderly, and natural. The high ceilings and seamless indoor-outdoor transitions in these homes support that feeling. Studies show a correlation between open space and improved mental health, and this design delivers both.

