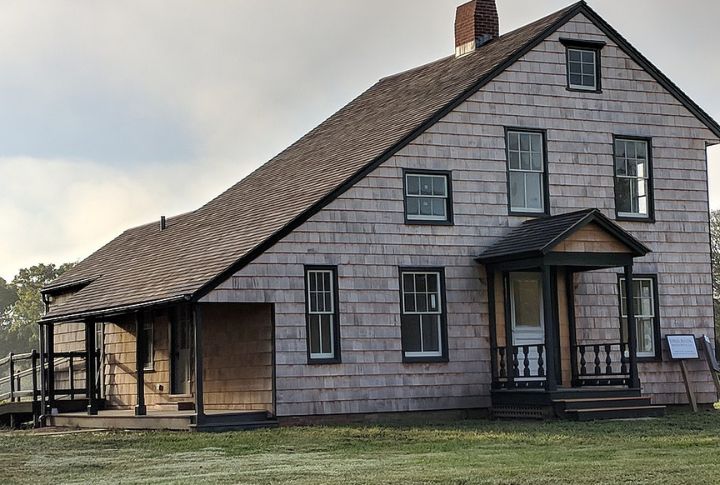
Finding it hard to spot a genuine saltbox home among other Colonial houses. This centuries-old design wasn’t just about looks. It was built for function, warmth, and durability. Once you know the architectural details, understanding the saltbox design becomes surprisingly easy. Let’s break it down!
Exposed Wooden Beams
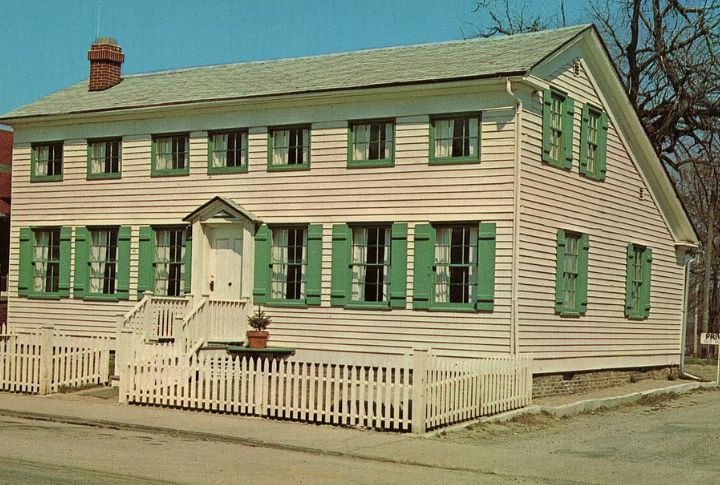
Ever wonder why saltbox homes have that cozy, old-world charm? Look up. Those thick wooden beams weren’t added just for decoration. They make the structure stronger. Early builders knew what they were doing, and the fact that these huge beams are still standing decades later proves it.
Kitchens Were In The Back
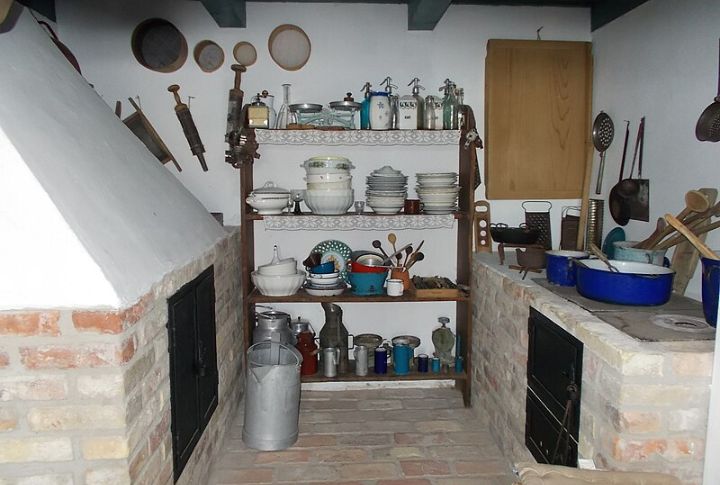
Unlike today’s open-concept layouts, kitchens in saltbox homes were usually built in the back section. This kept cooking heat away from the main living space in summer, and in winter, the warmth from the stove helped heat the lower back rooms. Practical and strategic—just like the rest of the house.
The “One And A Half” Story Design
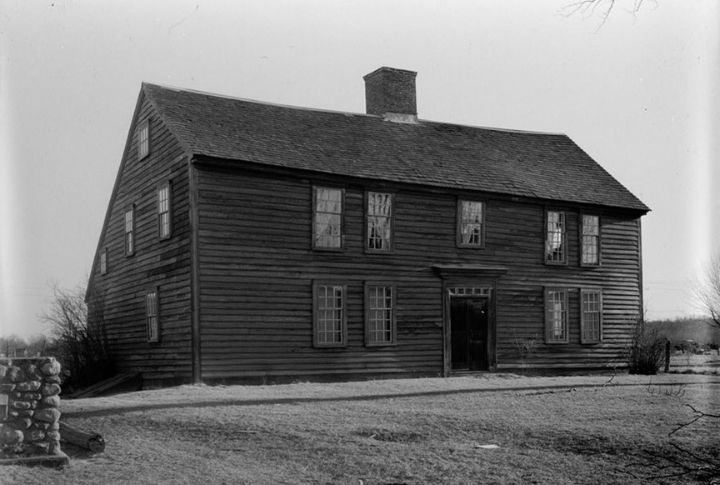
A true saltbox home isn’t quite two full stories, but it’s taller than a single-story house. The front usually stands two stories high, while the back slopes down to a lower level. It creates the iconic lean-to shape that makes these homes instantly recognizable.
The Sloping Roof
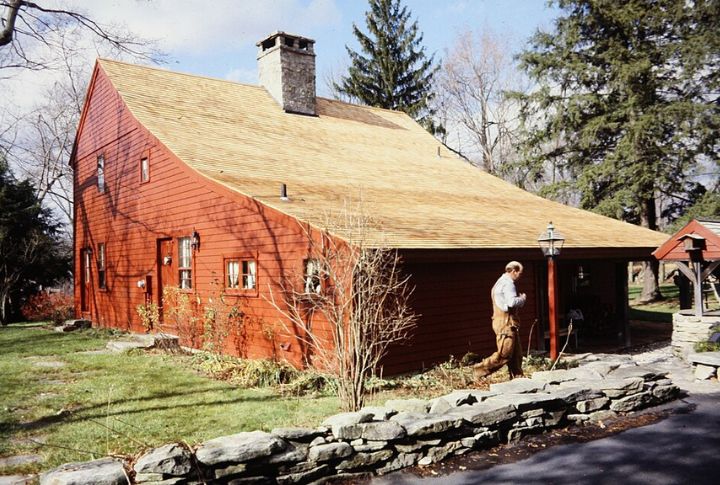
That long, slanted roof has functional properties. It’s the defining feature of a saltbox home, and not just for aesthetics. Originally, this steep slope helped snow slide off quickly, preventing heavy buildup in harsh winters. If the roofline looks like one side got stretched out, chances are, you’re looking at a saltbox.
Practical Room Extensions
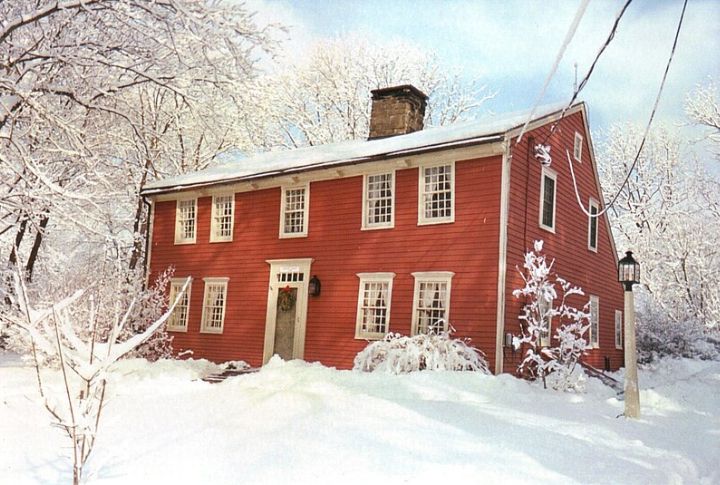
At first glance, saltbox homes look perfectly symmetrical. A closer look, however, reveals something different. Many have lean extensions that were added over time, and it gives the home a slightly unbalanced but charming look. These add-ons once served practical needs, like extra kitchen space or storage, but today, they add warmth and character.
Multi-Purpose Rooms Were The Norm
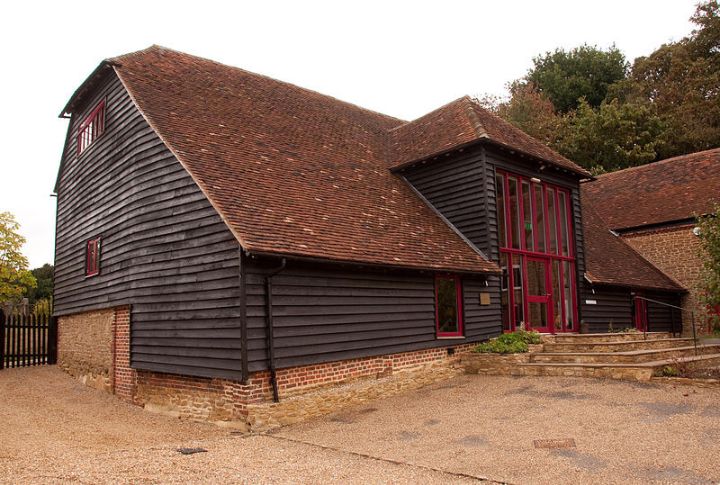
Forget separate dining rooms, playrooms, and offices—saltbox homes made every space work double duty. The main living area often served as a dining room, gathering space, and sometimes even a sleeping area on cold nights. If a room in an old home seems like it was built to do a little bit of everything, that’s a classic colonial move.
A Huge Chimney
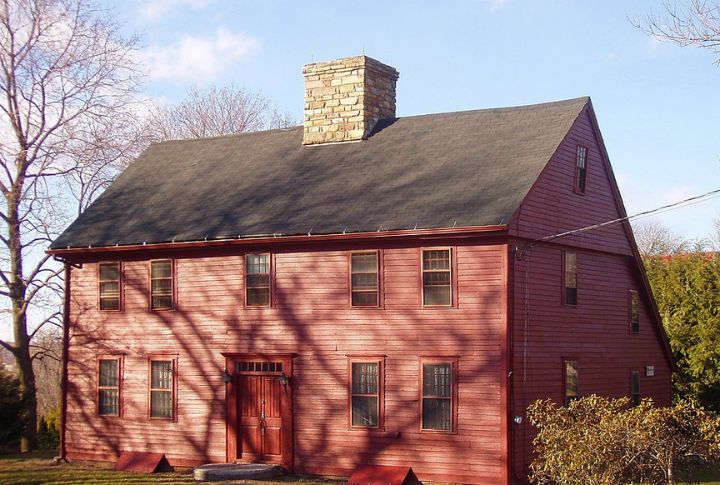
That big, central chimney? A key feature of a saltbox home. Designed to keep the entire house warm, it once powered everything from cooking to drying herbs. Even now, its solid structure stands as a lasting reminder of practical, time-tested craftsmanship.
Practical Window Placements
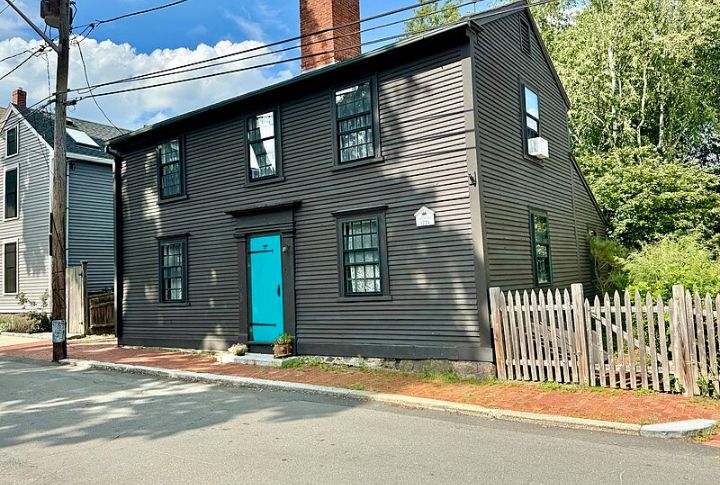
The way windows are placed in a saltbox home isn’t random. Taller windows at the front bring in natural light, while smaller ones at the back help keep heat inside during colder months. This clever design made homes more energy-efficient long before modern heating and cooling systems existed.
A Wooden Siding
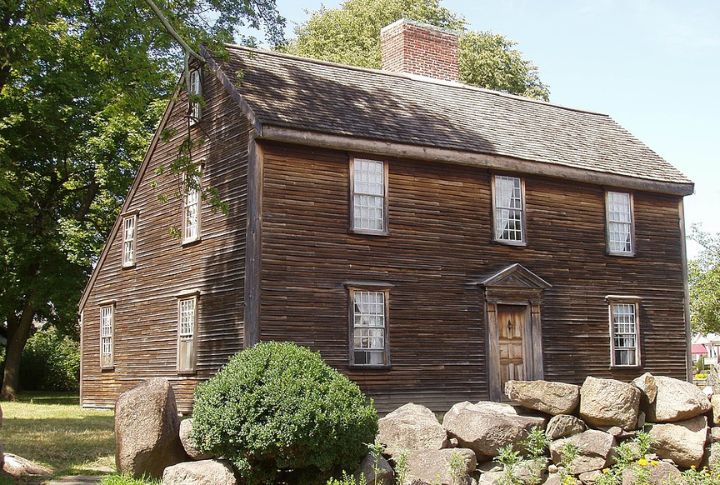
Notice those wooden sidings? Saltbox homes didn’t get them just to look pretty. Those thick boards were picked for a reason—they stood up to brutal winters and kept the house cozy inside. And as the years passed, the weather left its mark, giving each home a one-of-a-kind, well-earned personality.
Low Ceilings For Better Insulation
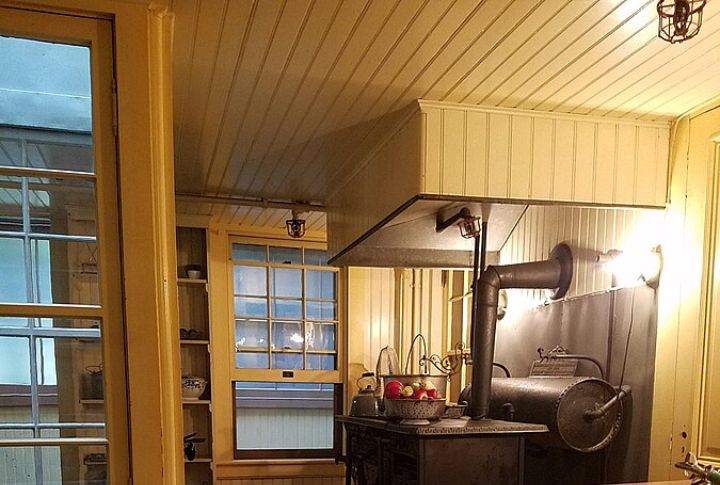
Next time you step into a home and feel like you need to duck, know that it’s a saltbox style. But don’t blame the architect. The low ceilings were an intentional design choice to keep homes warm. While we don’t need that trick today, it sure adds to the cozy, historic charm.

