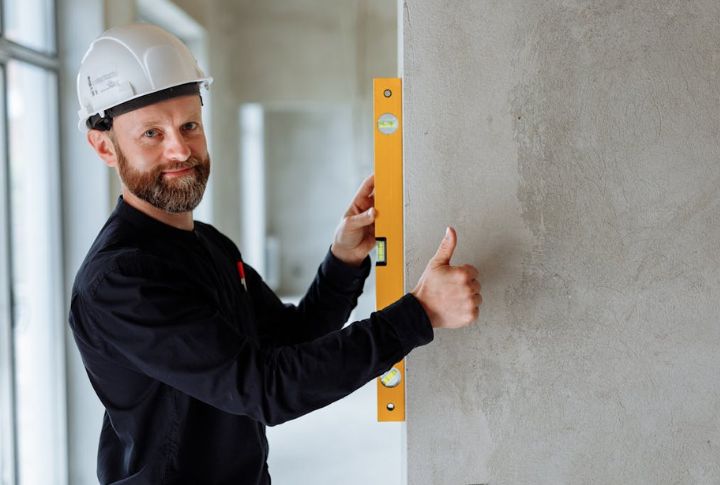
Why do smart homeowners still end up with off-center fixtures or oversized furniture? It usually starts with a tiny miscalculation that snowballs fast. Measuring your home’s areas may seem simple, but the real pitfalls are in the details. So, let’s learn which common missteps ruin renovations—and how to sidestep them like a pro.
Misjudging Square Footage During Renovations
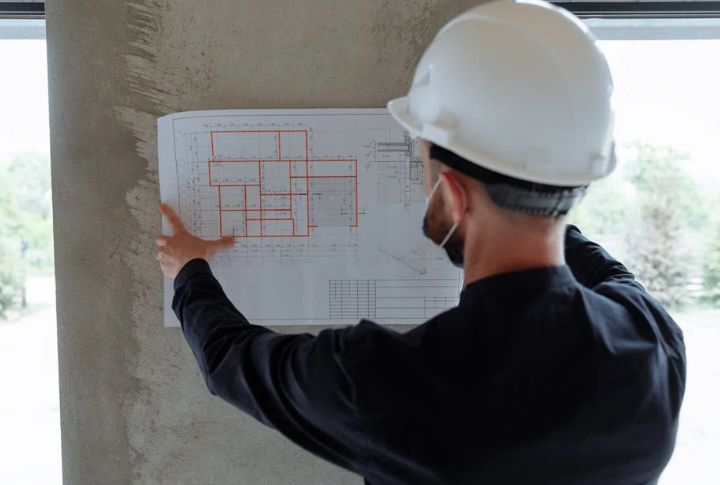
Renovation costs can balloon quickly when square footage isn’t measured correctly. A 2-inch miscalculation can mean the entire backsplash doesn’t line up. Budgeting and even permit requirements rely on correct numbers. Have you ever wondered why your remodel ran over budget? Inaccurate room dimensions could be the silent culprit.
Overlooking Material Waste And Cuts
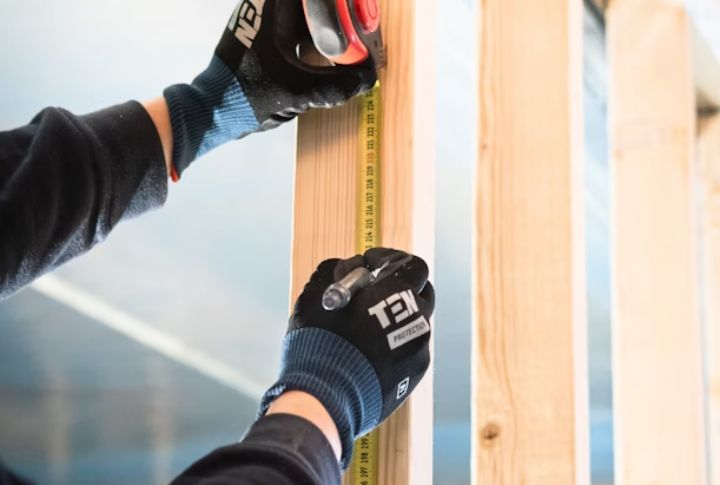
Do you end up back at the store mid-project? It might be because the math ignored off-cuts and breakage. Experts recommend adding 10% extra to material estimates, especially for flooring and tile jobs. That small buffer can save hours and keep a project moving without last-minute panic buys.
Neglecting To Measure Doorways And Stairwells
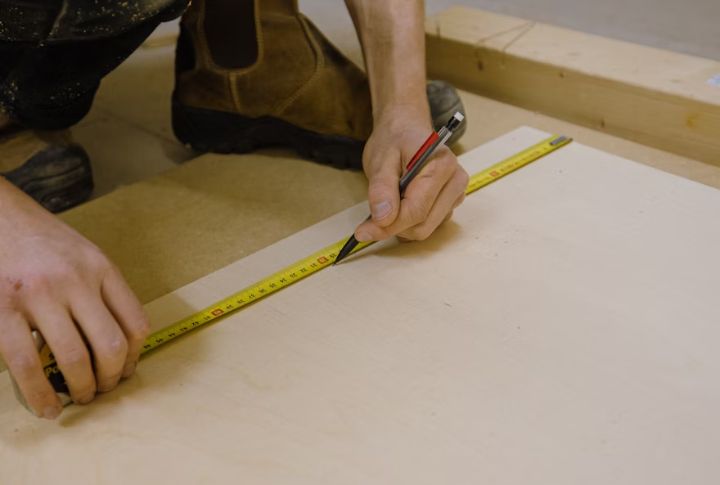
Picture this: the perfect couch arrives—and gets stuck halfway up the stairs. Well, furniture dimensions aren’t the only concern; entryways and ceiling heights matter, too. These overlooked pinch points have resulted in many deliveries becoming costly returns or requiring emergency calls to remove trim and doorframes.
Relying Solely On Memory For Measurements
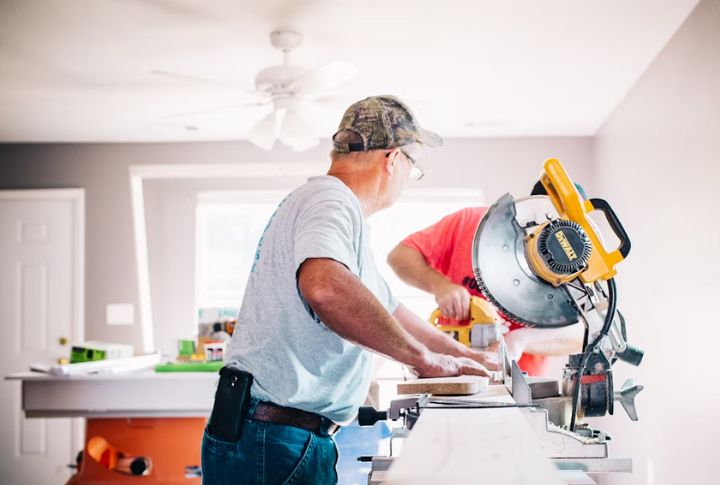
A common pitfall? Trusting mental notes over hard numbers. The average person forgets precise figures within 20 seconds, according to cognitive psychology studies. Even if you’re sure you “just measured yesterday,” assumptions can be costly. Nothing replaces a written measurement double-checked with the right tool before you buy.
Using Improper Tools For Measurement

Laser tools and carpenter’s squares exist for a reason—accuracy. Flexible sewing tapes or smartphone apps can introduce small errors that lead to big regrets. What’s a half-inch off on paper could become an ill-fitting countertop in your kitchen. The right tools are essential.
Ignoring Ceiling Height Variations
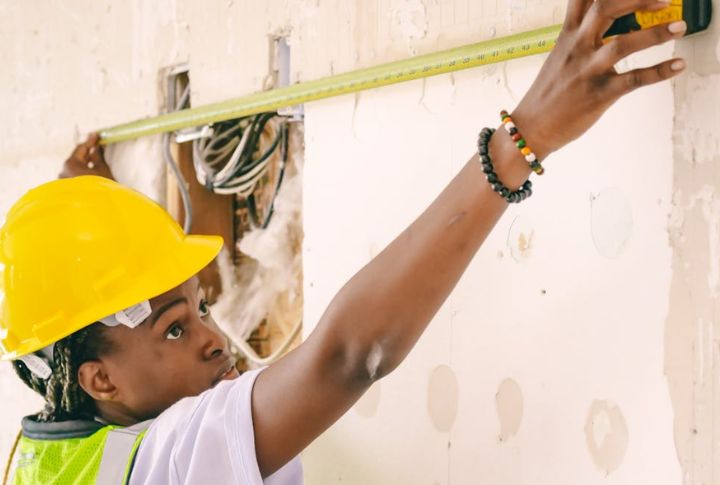
Ceiling height can change dramatically across older homes or multi-level additions. Have you ever seen cabinets that nearly graze the ceiling on one wall and leave a gaping space on another? That’s mostly the result of assuming uniformity. Ceiling variations must be measured at multiple points, not just assumed.
Failing To Account For Wall Irregularities

Few walls are perfectly straight, especially in older homes. A level can reveal hidden bumps or curves that interfere with built-in furniture or tile lines. So, if you haven’t checked that corner for plumb before starting, do it now. Misreading a wall’s true shape leads to frustrating gaps or costly rebuilds.
Not Verifying Manufacturer Specifications
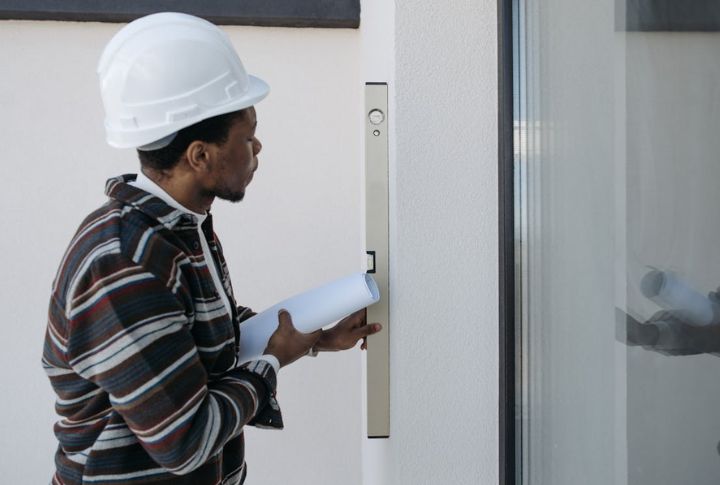
Product dimensions listed online aren’t always installation-ready. Appliance width might not include handle depth; a tub’s footprint could omit the surrounding apron. Without matching real-world space to verified specs, it’s easy to hit a wall—literally. So, don’t skip this check; it has stalled more remodels than design indecision ever has.
Disregarding The Impact Of Flooring Thickness
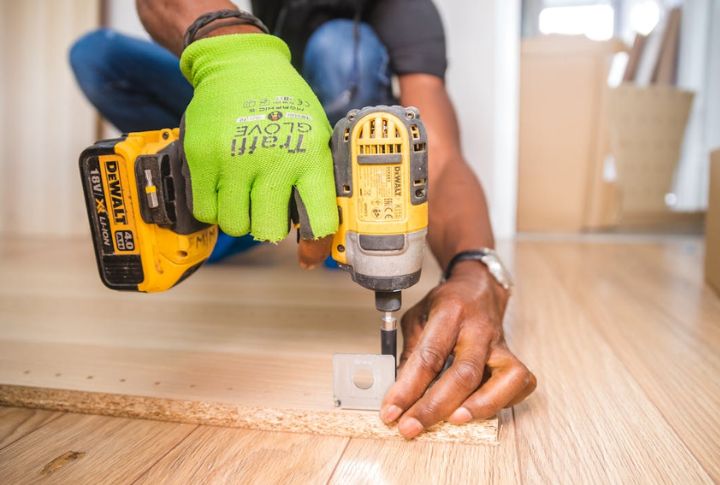
When homeowners install new flooring, height changes ripple throughout the room. Suddenly, the doors drag, and the trim looks off-kilter. Quarter-inch differences in tile versus vinyl might seem minor until a bathroom door won’t close. Transitions and clearance need attention long before the flooring hits the subfloor.
Skipping Measurements For Built-In Fixtures
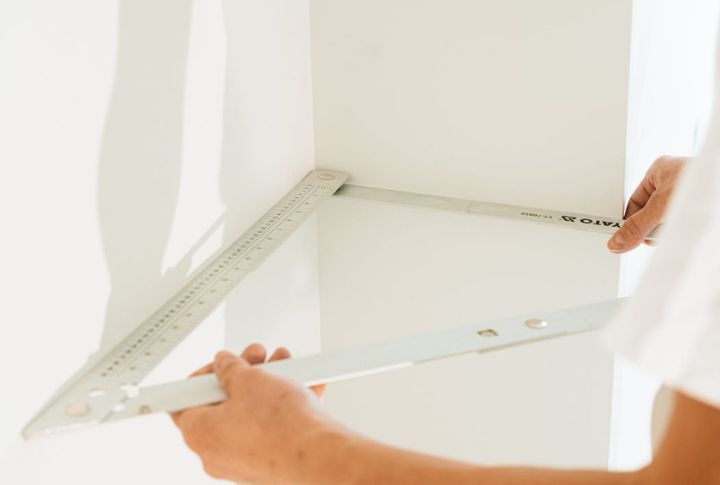
Plumbing and electrical rough-ins aren’t flexible. Yet, homeowners often choose vanities or pendant lights based solely on style, ignoring fixture placement. The result? Cabinets that block pipes or lights that hang off-center. Measuring for these fixed elements ensures your design vision doesn’t clash with immovable reality.

