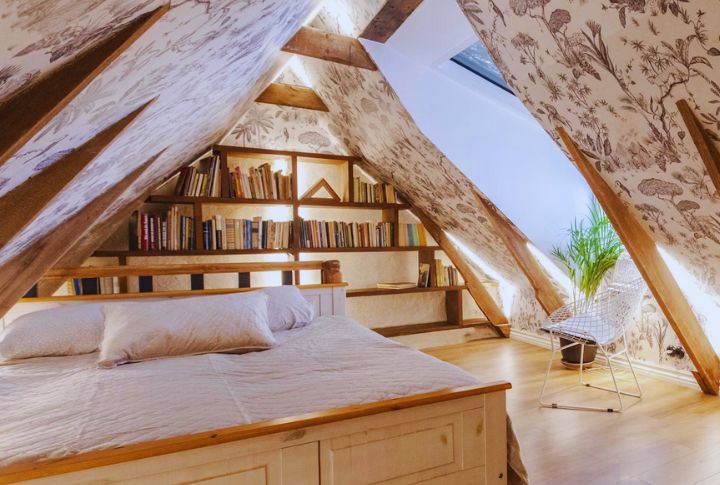
Attics often get overlooked, but they hold so much potential. You can upgrade that forgotten area and add a new bedroom to your home. All it takes is a bit of imagination and a few key changes. Keep reading to find out how to use your attic in the best way possible and create a cozy space.
Choose Professional Bedroom Framing
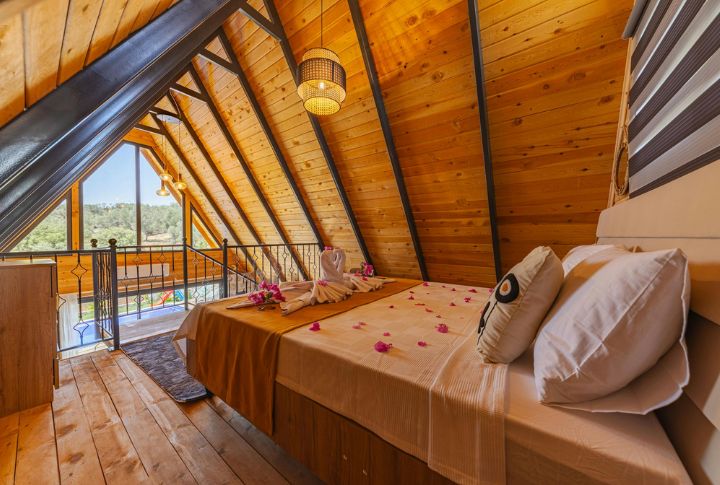
Not photo frames—this framing refers to joists and ceiling slopes. Framing an attic to hold a bed nook often means dealing with angled walls and uneven load-bearing points. The most common snag can be rafters not being spaced for standard drywall. Builders sometimes need sistering techniques to level it all out. It’s complex math.
Have Radiant Floors And Insulation
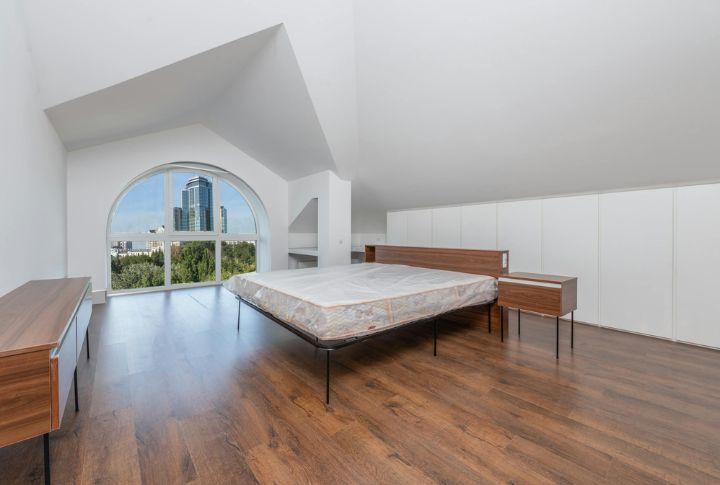
Comfort starts underfoot. Radiant heating works best with high-R-value insulation, especially under reclaimed wood or tile. Heat rises evenly, which helps in attics where air stratifies fast. Designers combine this with cellulose insulation for noise-dampening, too. For optimal comfort, the surface temperature of radiant flooring should hover around 80–85°F.
Install Skylights At The Right Place
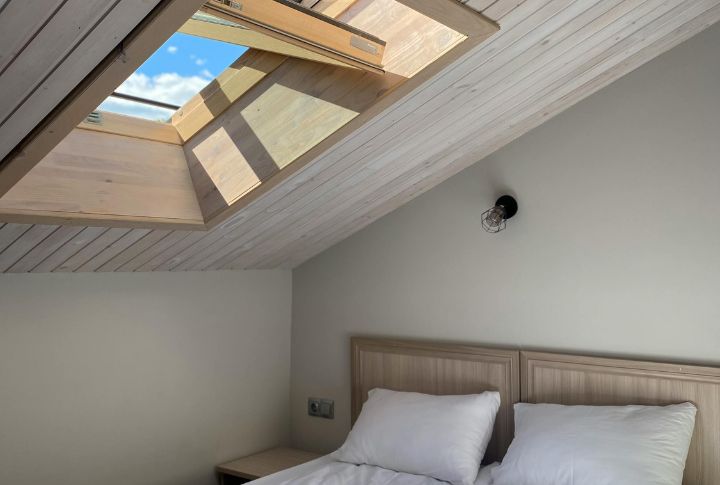
Skylights didn’t become common in homes until the 1950s post-war modernist boom. This is thanks to architects like Richard Neutra. Before that, attics were just storage vaults. Today, adding a skylight not only floods your space with daylight but also triggers melatonin regulation. Basically, you sleep better and wake up like a functioning human.
Go For Dormer Windows
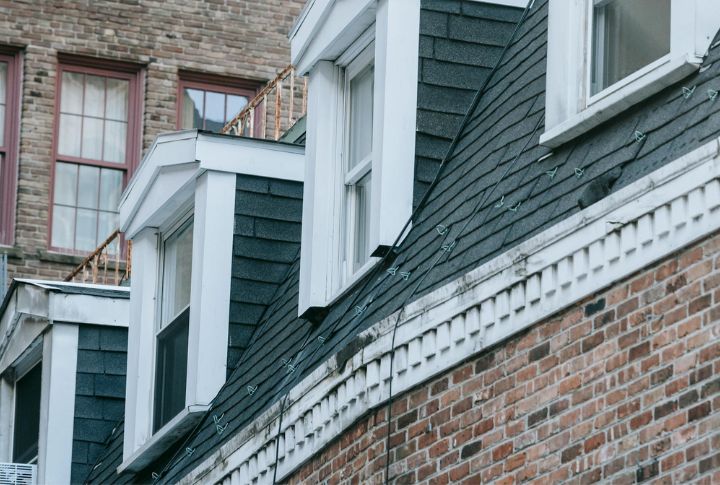
If you’re adding a window, it’s better to consider pre-fab gable dormer kits that fit between common 16-inch stud spacing. Dormer windows create a ventilated reading nook and meet local code for egress in most states. Bonus: they also give you the most natural cross-breeze for hot summers without bulky AC units.
Build Knee Walls
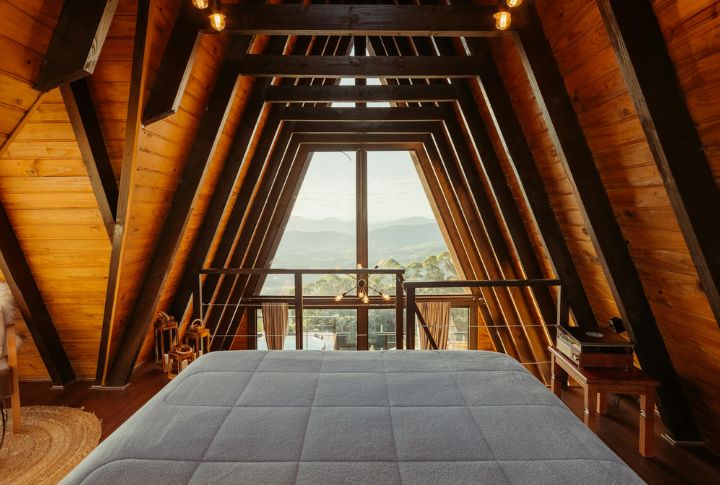
Knee walls close off spaces in the attic that are too low to access. They work beautifully in cottagecore and Shaker-inspired interiors—styles that maximize charm and utility in tight spaces. Their low profile keeps insulation in, while the void behind them creates hidden shelves or drawers. It’s perfect for designs where symmetry and wall art are not the focus.
Create Built-In Drawers
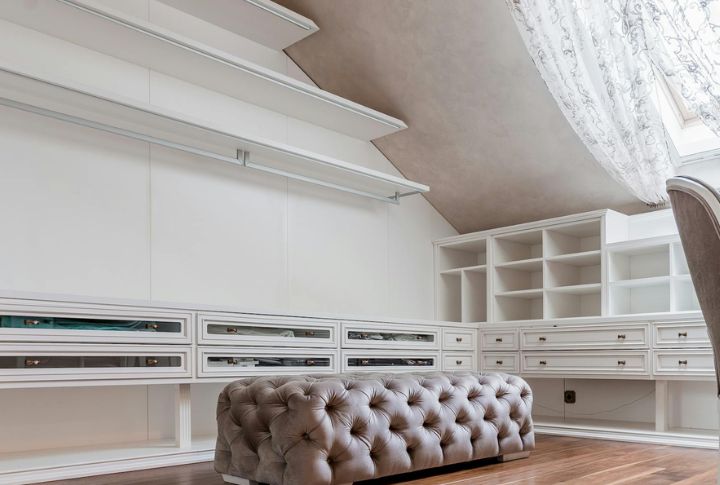
Closets can choke an attic’s flow. Built-ins fix that, but it’s easy to mess up. The biggest error? Depth miscalculations. Standard drawer runners are 18 to 24 inches, so don’t frame them into a slanted roofline unless you want stuck drawers forever. A carpenter’s level is your best friend here—laser or analog.
Go For Reclaimed Wood Floors
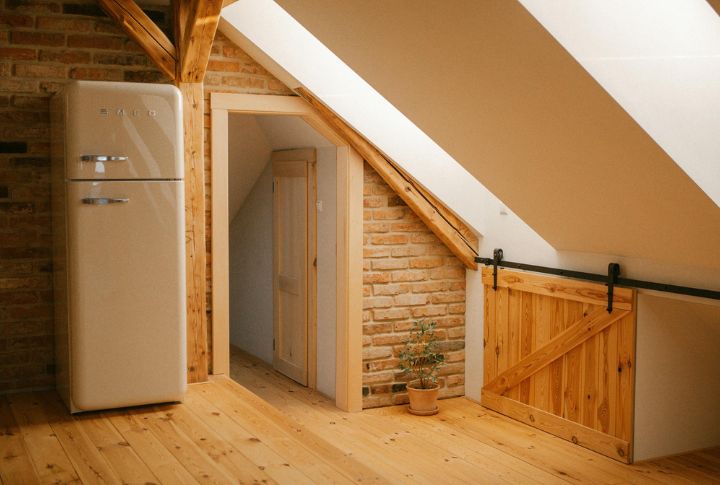
Salvaged heart pine or oak boards carry a character you can’t fake. Reclaimed wood often comes from old structures like factories or barns, giving it a unique history and patina. Barnwood is pretty and seasoned, so it’s more stable in attic environments where humidity can swing wildly between seasons. Just seal it right.
Choose A Neutral Paint Theme
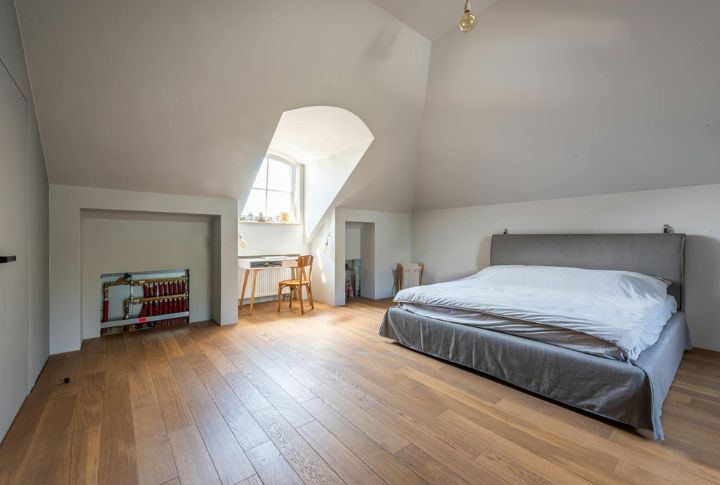
Color theory says warm whites (like Benjamin Moore’s “Simply White”) reflect more visible light without making small spaces feel sterile. Also, ceilings painted in low-sheen tones create visual lift in attics, especially with low knee walls. Just avoid true bright whites—they show every dent and make uneven drywall painfully obvious.
Install Track Lighting
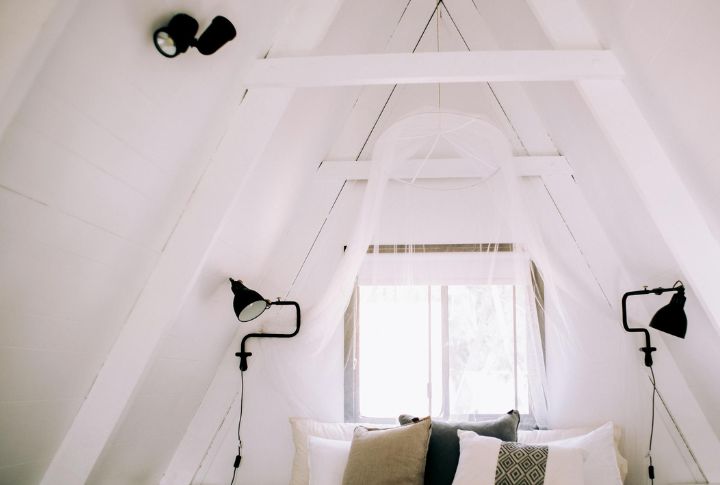
You’re short on ceiling height, but track lighting fixes that. Try the WAC Lighting “Charge” system, which is sleek and fits shallow slopes. Since attic wiring often runs oddly, tracks simplify the layout without tearing into too many joists. Use dimmable LEDs to zone tasks without needing lamps that clutter precious floor real estate.
Pick A Platform Bed
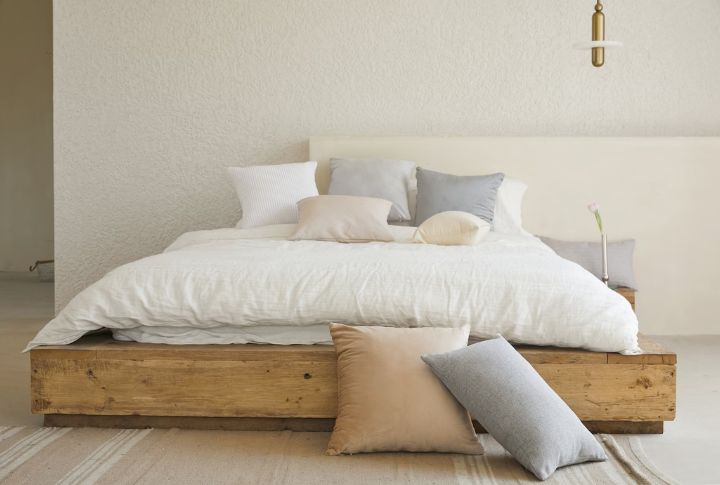
A Japandi-style platform bed is where Japanese minimalism meets Scandinavian function. Such low beds visually stretch the ceiling and offer built-in drawers. If the attic height dips under 7 feet, this bed will keep everything usable without ducking. Plus, the clean lines leave breathing room for throws or a rug moment.
Put Up Some Custom Shelving

Corners shaped like triangles and headache-inducing? That’s where custom shelving earns its keep. Tools such as a digital angle finder help measure odd rooflines precisely. Craftsman-style homes often use built-ins this way, treating angles as assets. The bonus? Vertical storage without fighting the pitch of your attic ceiling.
Throw In Layered Rugs
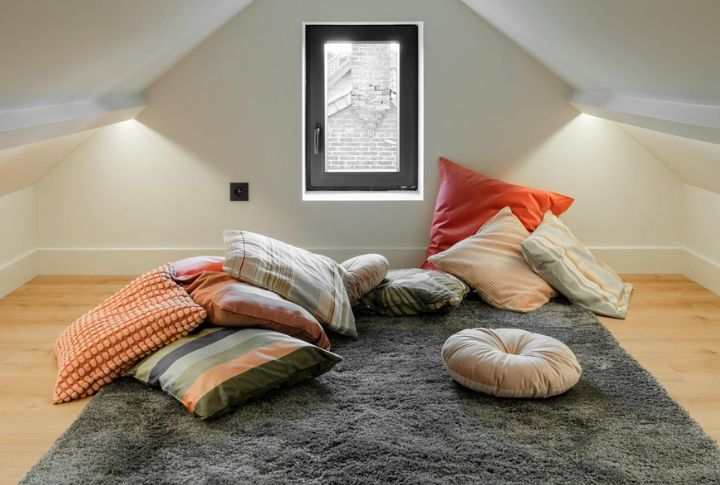
In older attics, floorboards rarely line up perfectly—layering hides gaps and adds warmth. Interior designers often combine jute with flatweaves to control pile height and traction. The look is casually eclectic but also smart when insulation below the floor is minimal. Besides, rugs are always a cute addition.
Install Shiplap Wall Panels
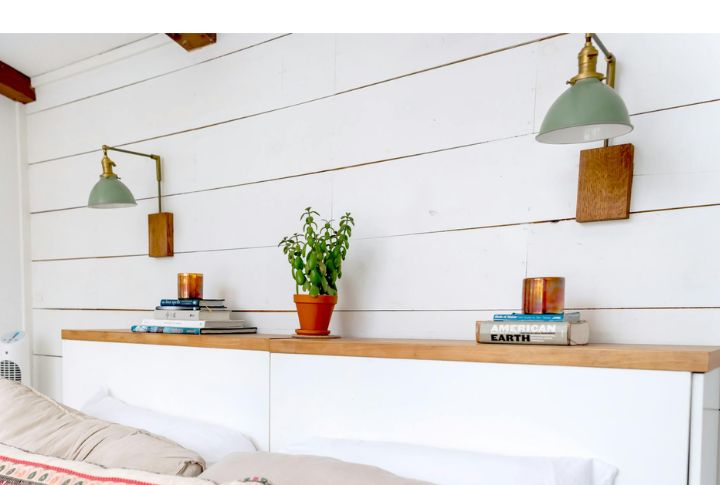
Sometimes, walls need something more than paint that is not overwhelming. Shiplap gives soft shadow lines that mimic texture without weight. Coastal interiors lean on this to evoke airiness. Painted with a dusty sage or muted ivory, it reflects light while grounding the space in a way wallpaper often can’t manage.
Install Window Benches
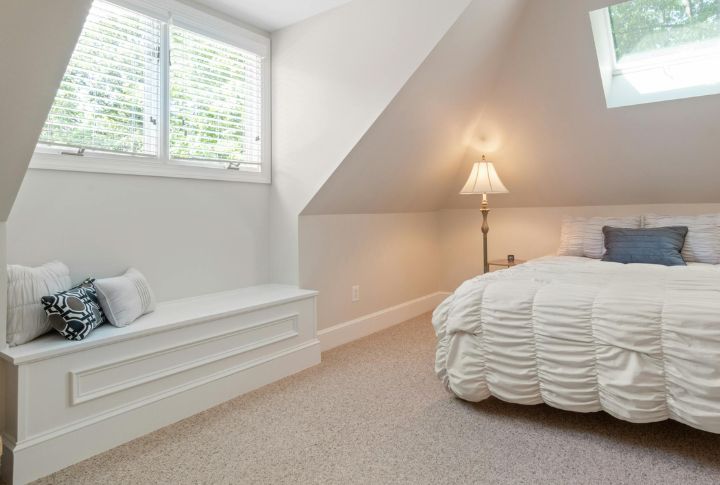
You don’t need an architectural overhaul to add function under a window. A simple, movable bench creates both storage and a place to lounge. Hinged lids or deep drawers fit neatly under low sills. In cottage-core decor, these cozy perches double as reading nooks layered with floral cushions and quilts.
Choose Low Headboards
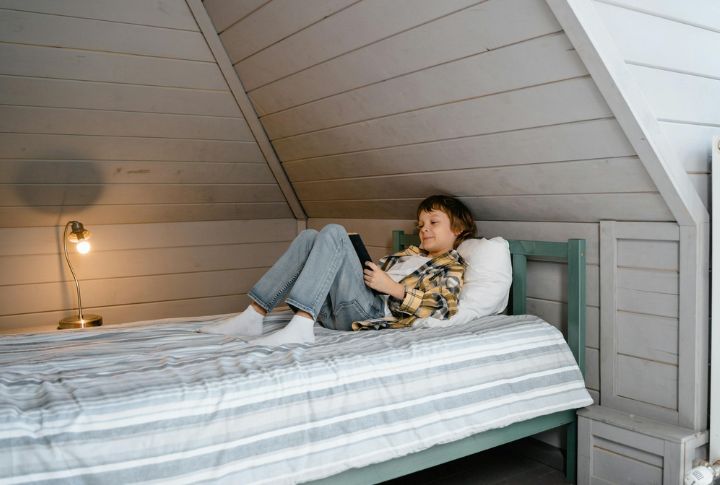
Tight ceiling slopes don’t mean you skip the headboard—just rethink it! A 36-inch upholstered panel works well and still feels polished. In Scandinavian design, low headboards are often upholstered in neutral linens or crafted from pale woods to maximize light and space. Some even mount them directly to the wall for easier vacuuming and less bulk.
Experiment With Pendant And Accent Lighting
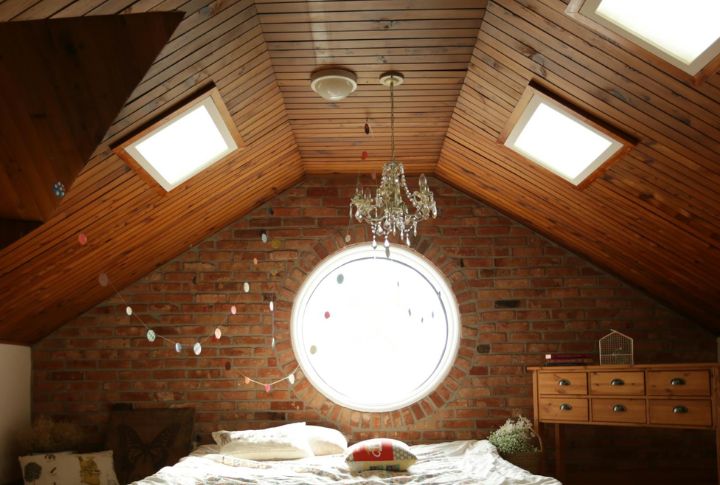
Attic rooms don’t love floor lamps as they are too bulky. Instead, pendant lighting draws attention upward while saving floor space. Mid-century interiors use globe pendants or sconces to free up surfaces and soften sightlines. Plug-in pendants with dimmers give maximum flexibility without rewiring or losing ambiance.
Stick Statement Wallpaper
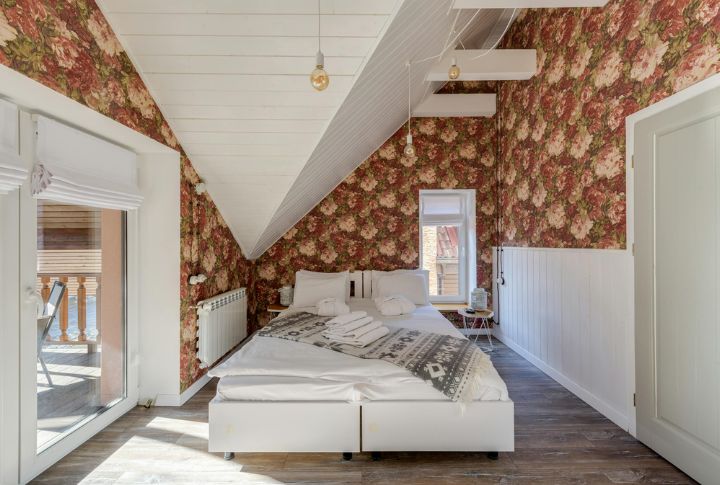
Statement wallpaper can visually anchor a bed or dressing table space. Victorian homes used bold florals and damasks to offset angles, and that technique still works. For tight spots, removable peel-and-stick papers like those from Chasing Paper keep it renter-friendly and slope-friendly.
Hang A Unique Mirror
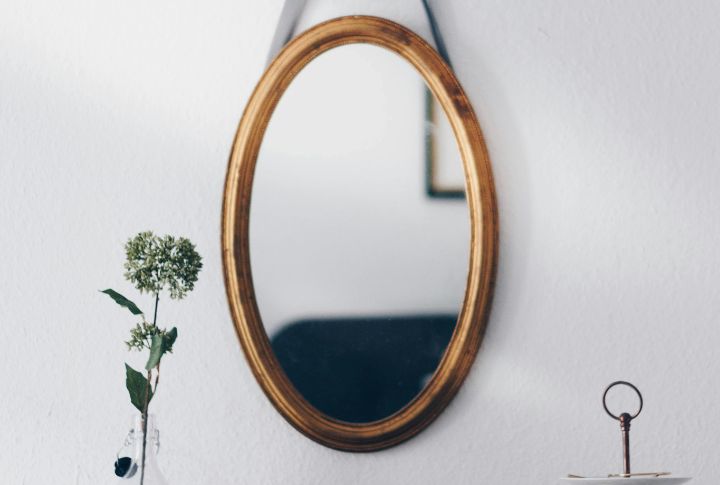
Yes, mirrors are great for makeup checks, but in small attic bedrooms, a large mirror placed across from a skylight or window can double your natural light. Designers in Parisian-style spaces lean on gilt or antique frames to layer in style. Round ones help break up the pointiness of gabled ceilings, too.
Place Fresh Flower Vases Or Pots
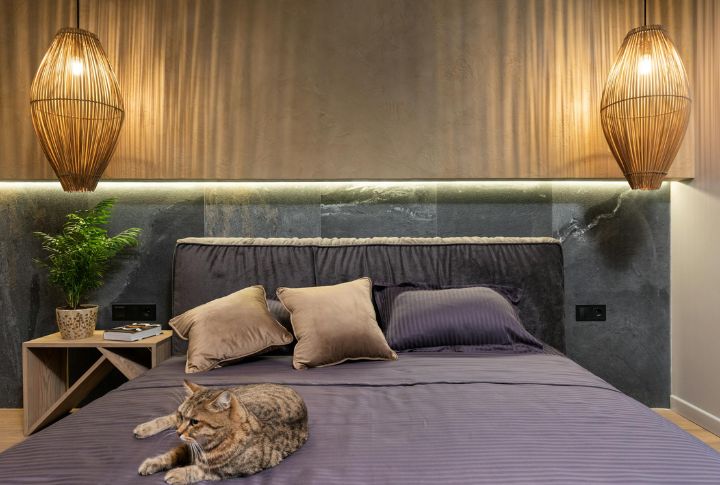
Fresh flowers soften sharp lines and bring in scent. Small-space florals like chamomile or freesia in attic bedrooms offer a subtle aroma without overpowering. The Victorian era swore by bedside flowers for restful sleep. Placing flowers in a tall, narrow vase can create an elegant focal point while conserving space in smaller spaces.
Use Soft Bedsheets And Cozy Blankets
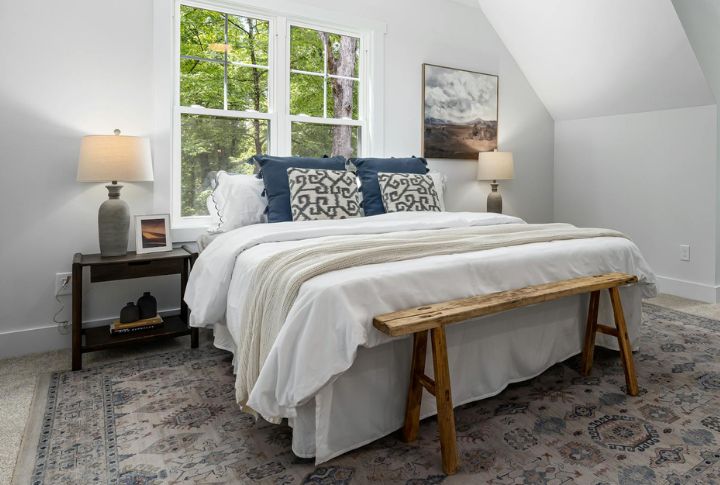
Thermal balance can be tricky in an attic. Cotton percale sheets wick moisture, while wool throws trap warmth in cooler months. Danish Hygge-style rooms always use texture for both sensory comfort and visual weight. It’s about luxury and consistently getting the forty winks you need.

