
You’re house hunting, dreaming of natural light, and maybe something with mid-century flair. Then you spot it – a raised ranch. It’s not quite a two-story, and it’s definitely not a bungalow – it sits in a strange in-between zone. So what’s the deal? Before you fall in love or write it off, hear from someone who’s designed and walked through dozens. These homes offer more than what meets the eye and come with a few surprises. Let’s break down exactly what to expect.
Upstairs Living

Ever wondered why raised ranches put the living room, kitchen, and dining room upstairs? Simple – it’s quieter and comes with a better view. Of course, that also means hauling groceries (and sleepy toddlers) up the stairs, but hey, it’s a built-in workout!
Not-So-Basement Living
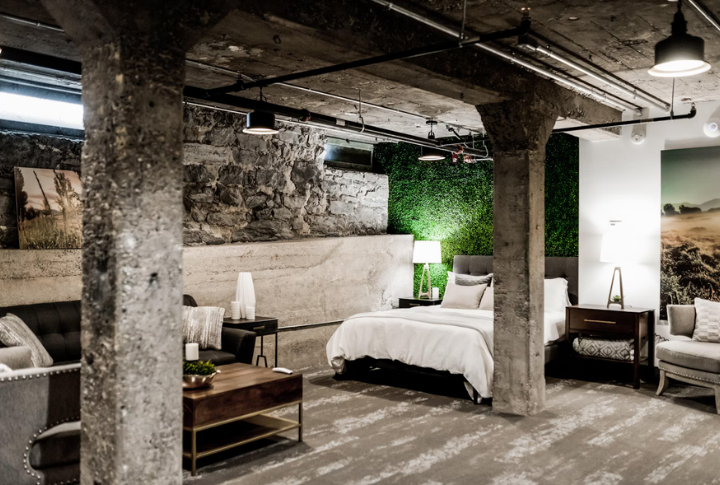
Forget dark, cramped basements – raised ranches flip the script. The lower level isn’t buried underground; it’s partially above grade, often featuring tall ceilings and big, sunlit windows. Whether it becomes a home office, guest suite, or family hangout, this level feels more like an extension of your living space than a forgotten afterthought.
Easy To Renovate
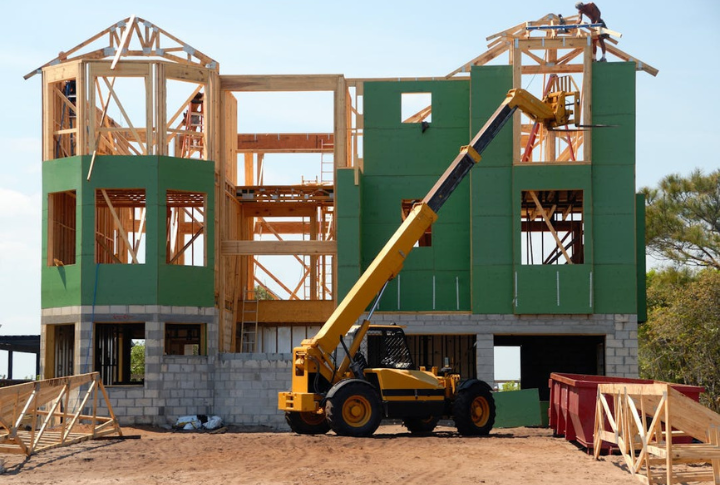
Want to remove a wall? Add skylights? Raised ranches make renovation easier than expected. Their layout uses load-bearing walls mainly around the perimeter, leaving plenty of flexibility inside. Open-concept kitchens and expanded bathrooms are all on the table – without blowing up the structure.
Retro Character
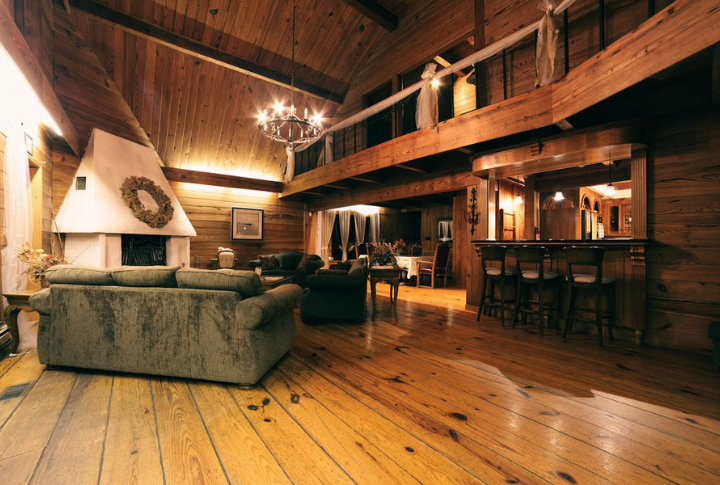
Since their 1960s heyday, raised ranches have kept their retro charm alive with wood paneling, expansive brick fireplaces, and pastel-tiled bathrooms. If you enjoy homes with a story, this style offers a personality that modern construction doesn’t capture.
Kid-Friendly Flow

Families often love how this layout separates noisy spaces from quieter ones. With the bedrooms upstairs and a den or playroom below, you get built-in zones. It helps maintain peace after bedtime or gives teens their own space without feeling cut off.
Surprisingly Sunny
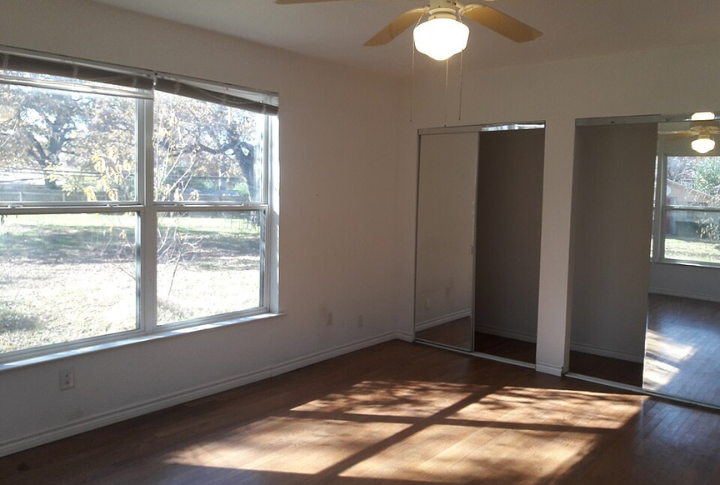
It may look modest from the street, but step inside, and you’ll likely find oversized windows and sunny rooms. Raised ranches typically have better lighting than expected, especially with both levels partially above ground. Even basement spaces don’t feel like basements.
Smart Use Of Space
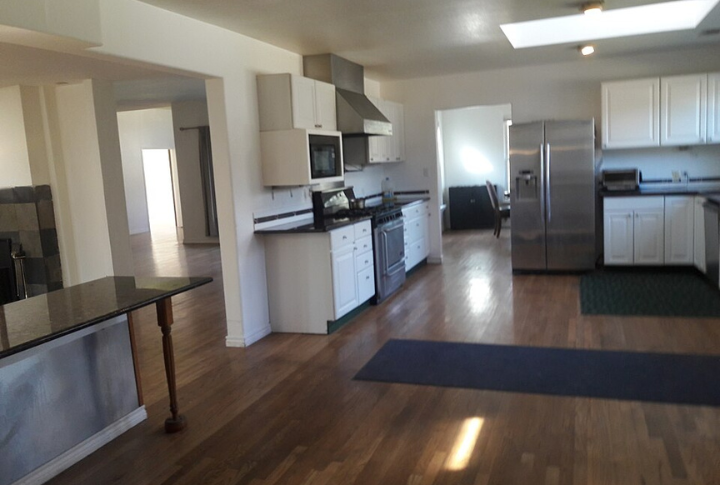
Space is precious, and raised ranches know how to use it well. By stacking rooms instead of spreading them out, these homes fit more living space into a compact footprint – perfect for city lots or neighborhoods where every square foot matters.
Refreshing The Exterior
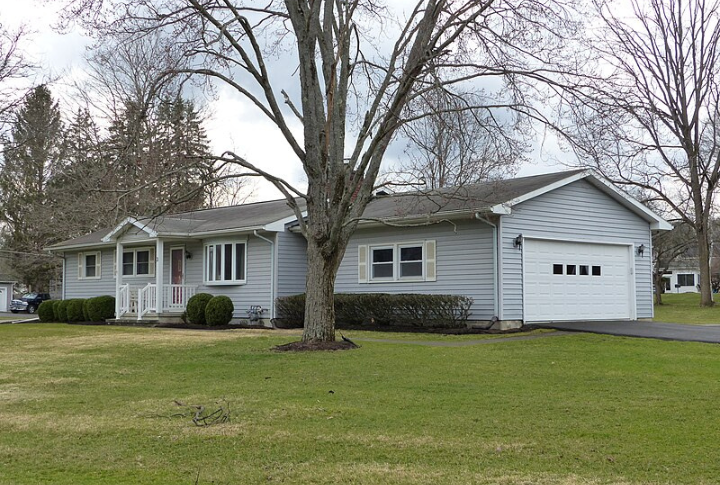
It’s true – some raised ranches can look a bit plain from the outside. But that simple, boxy design is a blank canvas for your style. A fresh coat of siding or a cozy front porch can completely transform the look without changing the structure.
Hidden Storage Potential
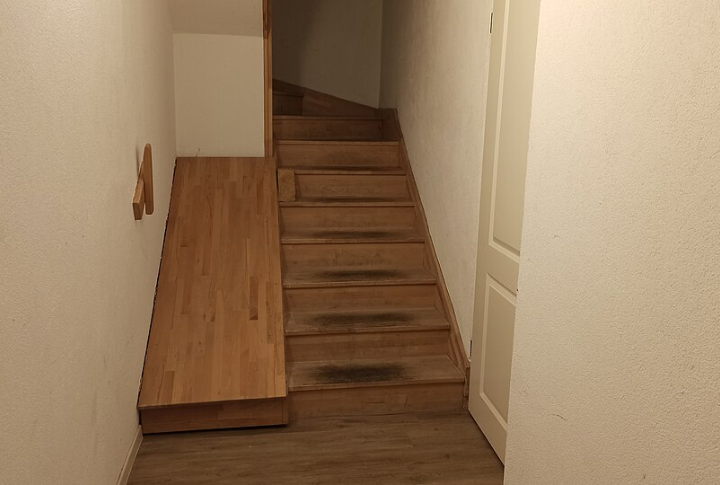
One of the perks of a raised ranch is its hidden storage potential. Large entryway closets and well-placed compartments beneath staircases offer practical solutions for organizing essentials. A bit of ingenuity can transform these spaces into efficient, seamless storage areas.
Split-Level Entry
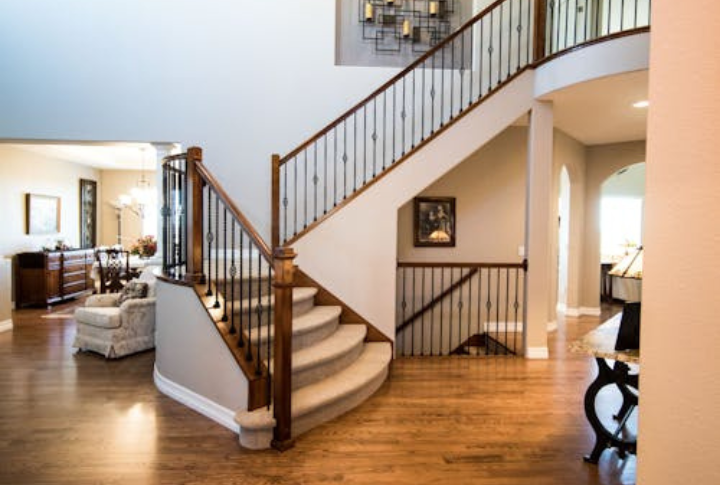
Step inside, and most raised ranches greet you with a choice: upstairs or downstairs. This split-level entry allows quick access to both floors, though some find it abrupt. However, some designs feature a direct staircase instead. If you have frequent guests or mobility concerns, consider how the layout impacts comfort and flow.

