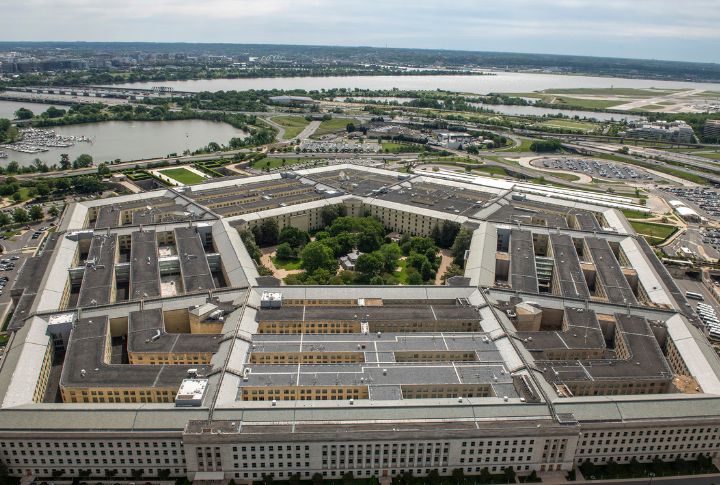
Not many buildings are as recognizable and as misunderstood as the Pentagon. You’ve seen it in movies, maybe in real life. However, the surface image leaves out a lot. Some parts are subtle, while others are not mentioned at all. We put together ten pieces of the picture that most Americans have probably never heard of. Let’s take a look at what they are.
Construction Began On September 11, 1941
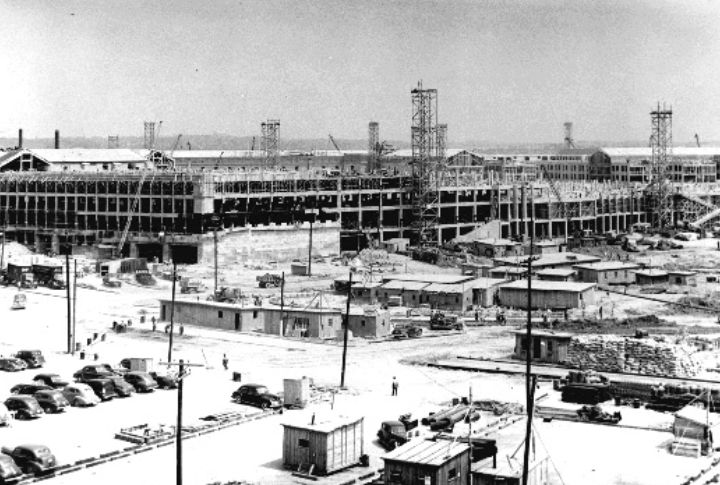
Construction of the Pentagon began on September 11, 1941—eerily, exactly 60 years before it became a target during the 2001 terrorist attacks. Originally built to unify over 24,000 personnel, the massive project employed 13,000 workers and was fast-tracked due to World War II. It stood as one of the most ambitious buildings in U.S. history.
The Original Shape Was Meant For Another Plot

Architect George Bergstrom’s first design was for an irregular-shaped building bounded by roads near Arlington Cemetery. However, it was rejected to preserve Washington’s scenic views. Moving the project led to a five-sided design that echoed early star-shaped forts, and Architect David Witmer further helped refine this vision.
Concrete And Steel Built The Pentagon’s Massive Frame
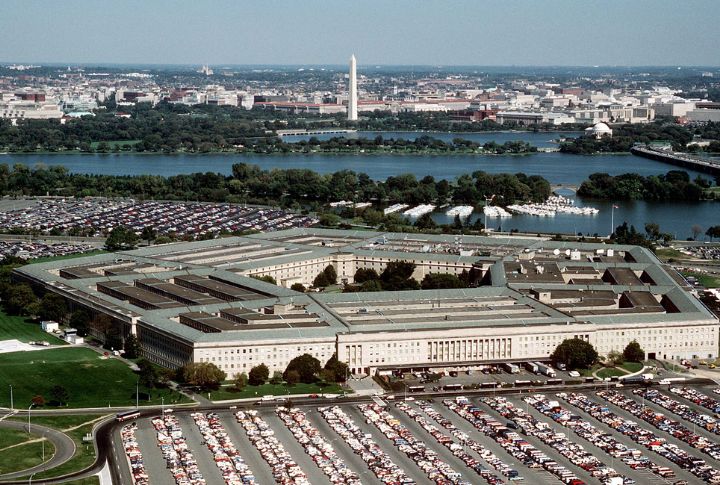
The Pentagon was constructed using 435,000 cubic yards of concrete, which formed its massive foundation and walls. This concrete-heavy design allowed builders to save 43,000 tons of steel, a valuable resource during wartime. Construction wrapped up in just 16 months, a remarkable feat given the size and urgency during wartime.
No Elevators And Segregation-Era Bathrooms

No elevators were included in the Pentagon’s original design due to wartime steel shortages, and the building was intended as a temporary structure. Yet its functionality kept it in use. The Pentagon also houses 284 bathrooms—twice as many as needed—because it was built during racial segregation when separate facilities were mandated by law.
17 Miles Of Halls
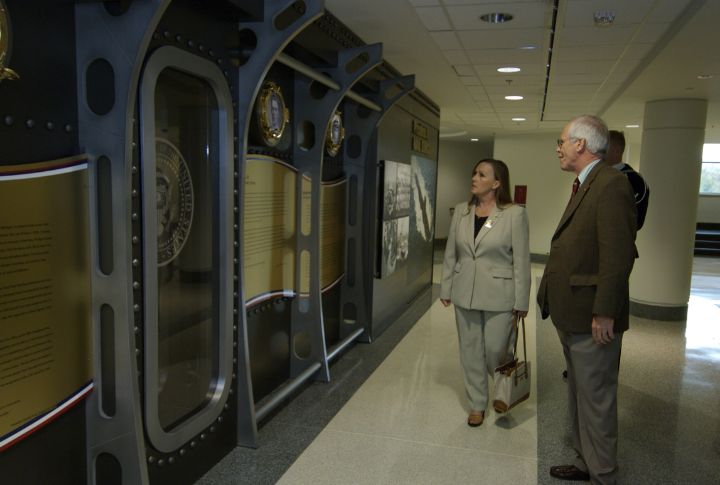
Although the Pentagon contains 17.5 miles of corridors sprawling over five floors, it is designed to avoid congestion during emergencies. Workers often walked up to four miles daily. Additionally, emergency stairs and wide halls supported fast evacuations, prioritizing safety in a building meant for national security.
Built On Land Known As Hell’s Bottom
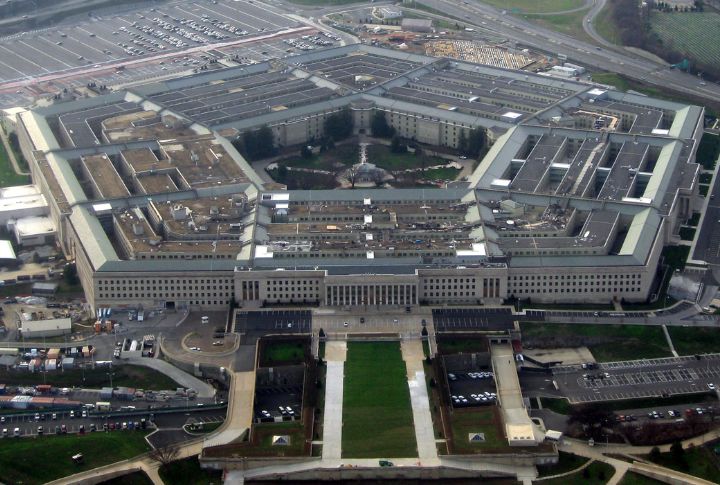
The site was once called Hell’s Bottom, a swampy lowland prone to flooding. Engineers drained wetlands and reinforced soil with thousands of pilings to create a stable foundation. In fact, the construction cost rose from an estimated $35 million to $83 million due to terrain challenges, design changes, and wartime pressures.
Struck By Flight 77 On 9/11
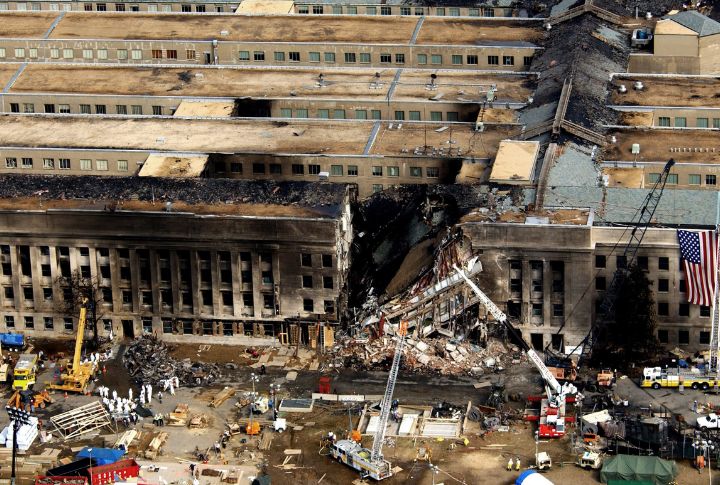
At 9:37 a.m. on September 11, in the year 2001, American Airlines Flight 77 crashed into the Pentagon’s west side, killing 125 people inside and all 64 on board. This impact destroyed part of the outer ring, but the building’s reinforced structure limited the collapse. Although a partial collapse occurred approximately 20–30 minutes after the impact.
A Central Plaza And More Office Space Than Empire State
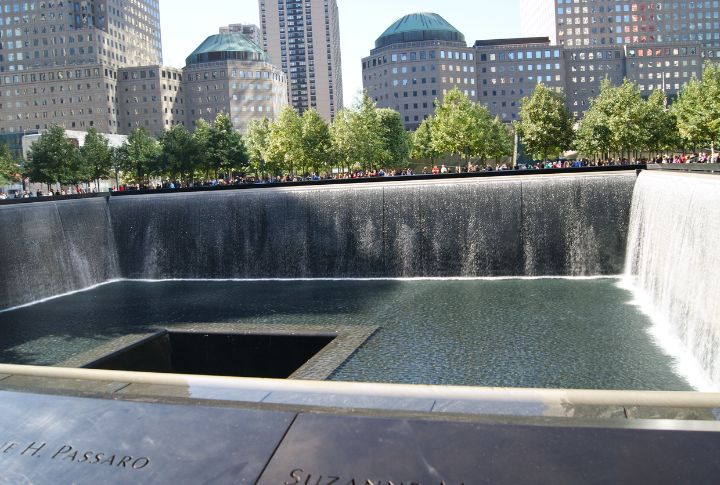
At the heart of the Pentagon lies a five-acre central plaza, once informally dubbed “Ground Zero” during the Cold War due to its perceived vulnerability. The building also contains more office space than the Empire State Building. Security is tight, maintained by the Pentagon’s own dedicated police and security agency.
Houses The National Military Command Center
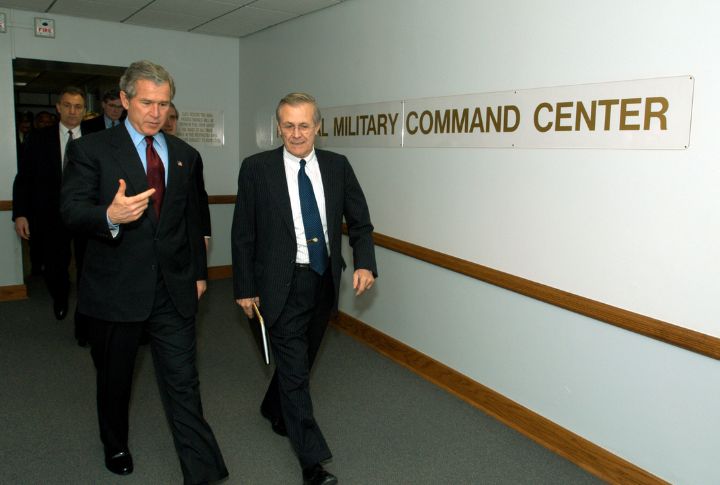
The National Military Command Center, found here, operates 24/7, coordinating U.S. military operations worldwide. It’s equipped with secure communication networks, allowing instant contact with commanders and the President. Access requires a top-secret clearance, reflecting its critical role in national security and crisis response.
Original Helipad Closed After 9/11
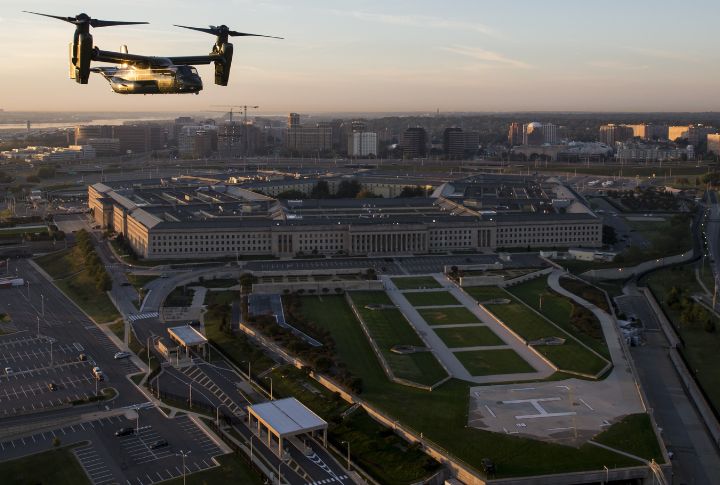
Prior to 9/11, the Pentagon’s helipad allowed for quick helicopter access to the building. After the attacks, it was permanently shut down as a security precaution. In its place, the Pentagon Army Heliport was established, which offers controlled helicopter access under stricter safety protocols.

