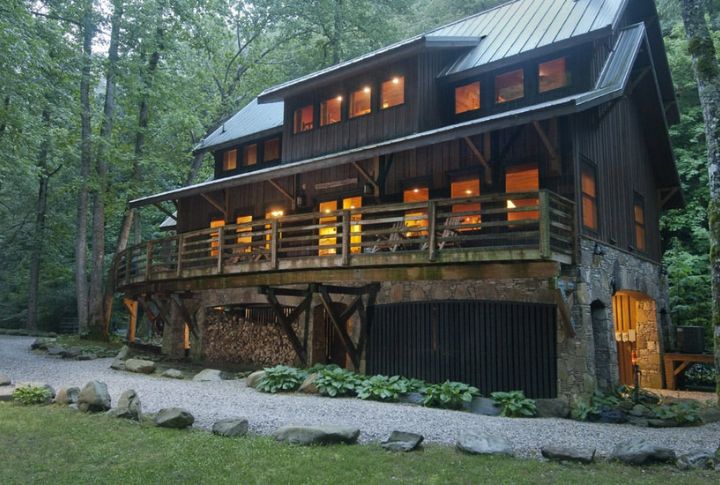
Some floor plans make you wonder what the architect was thinking. Others make you want to move in immediately. The Nantahala Lodge falls squarely in the second category, thanks to thoughtful design choices that prioritize both function and style. Every square foot has been optimized for real living and not just magazine photos. Here are the standout features that set this lodge apart.
Grand Vaulted Great Room With Stone Fireplace
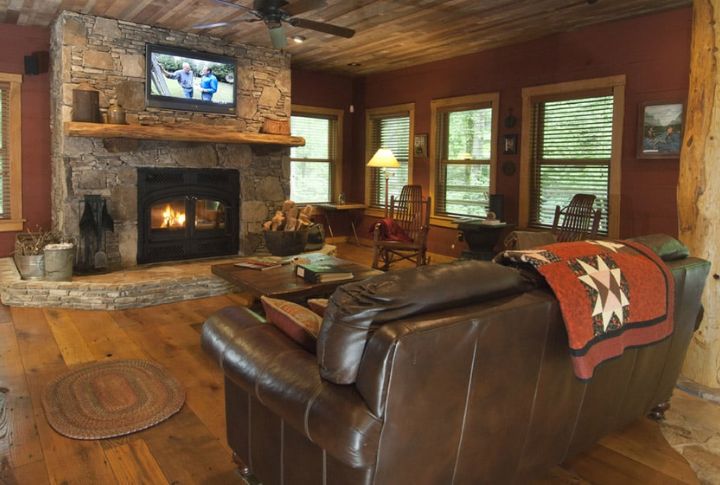
You walk into this room, and your head tilts up because the ceilings are massive. It feels open but not overwhelming. And right away, the fireplace grabs your attention, a stone centerpiece that makes the whole room welcoming. The best part? You step straight from the great room onto the porch.
Dedicated Bonus Room Above The Garage
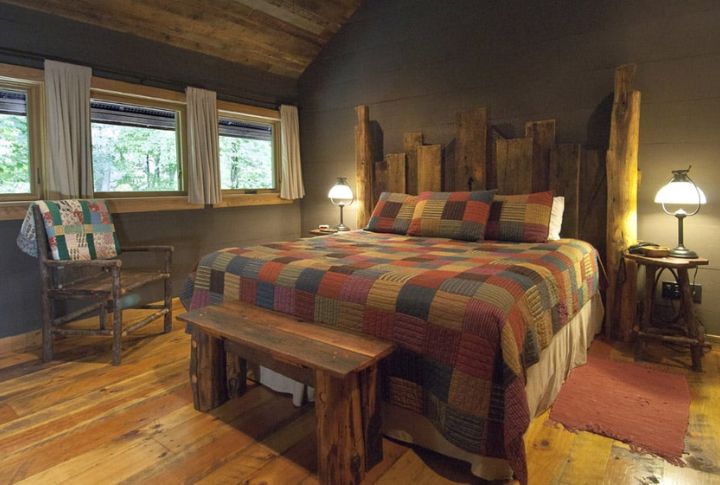
Above the garage, a light-filled bonus room provides flexibility for modern living. The dormer window also adds charm while brightening the space naturally. Because it’s separate from the bedrooms, you’ll always have quiet and privacy. Whether you envision an office or personal retreat, this room adapts with ease.
Spacious Kitchen With Central Island And Walk-In Pantry
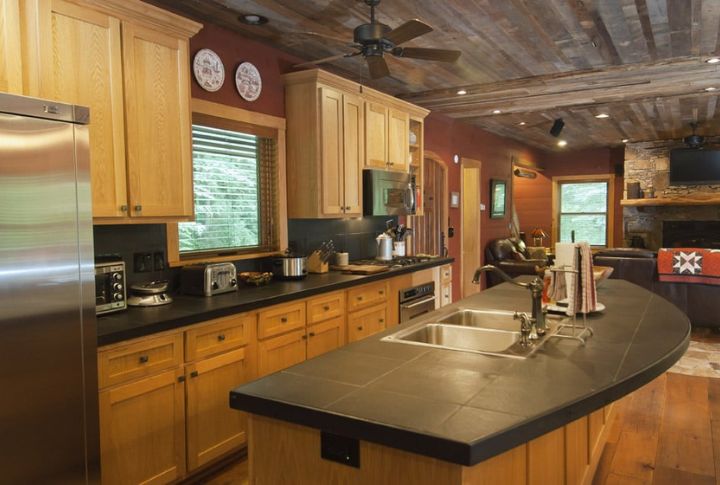
Step into the kitchen and the first thing you’ll notice is the big central island with seating for four. It’s where casual meals happen and conversations flow during cooking. There’s plenty of counter space for prep, with the walk-in pantry keeping everything organized, and the angled design leading naturally into the dining area.
Two Guest Bedrooms With Shared Full Bath
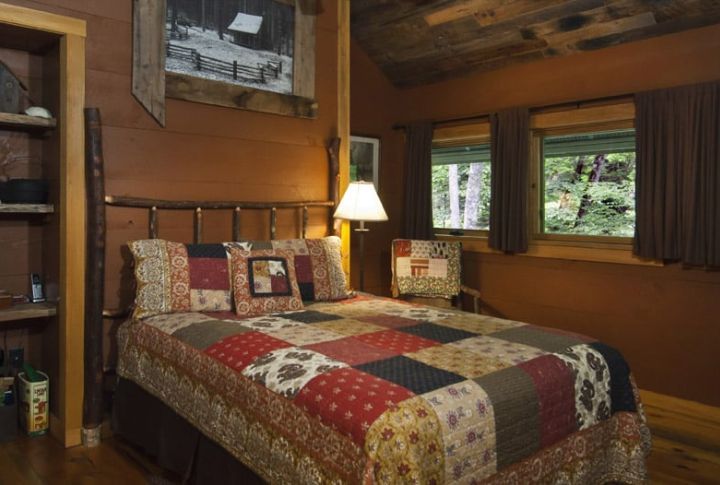
Two guest bedrooms are located across the lodge, away from the primary suite, providing a quiet space. They enjoy a full bath fitted with double basins, a separate toilet, and a tub. Also, each bedroom has big windows that let in sunlight, along with spacious closets for easy storage.
Separate Dining Area Framed By Large Windows
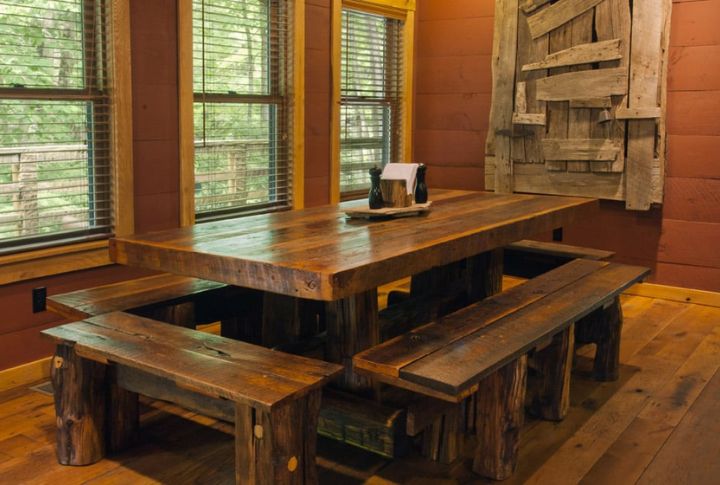
Placed between the kitchen and great room, the dining area connects seamlessly to both. Designed to fit an eight-person table, it creates a space made for connection. Whether it’s holiday gatherings or hosting friends, the layout makes dining feel comfortable and naturally part of the home.
Rustic Exterior With Brick Facade
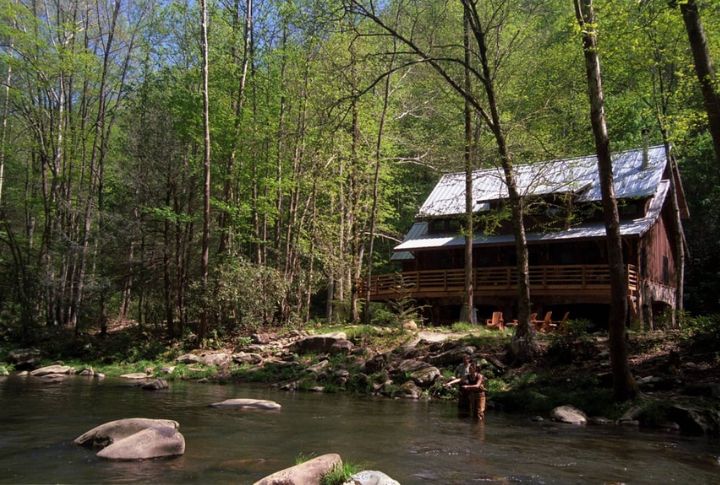
At first glance, the Nantahala looks like it belongs in the mountains. The brick brings lasting durability, and the wood delivers authentic rustic style. Together, they shape a design that feels strong yet inviting and create an exterior that feels both durable and warm, ideal for lodge-style living.
Dual-Sink Vanity In The Primary Bath
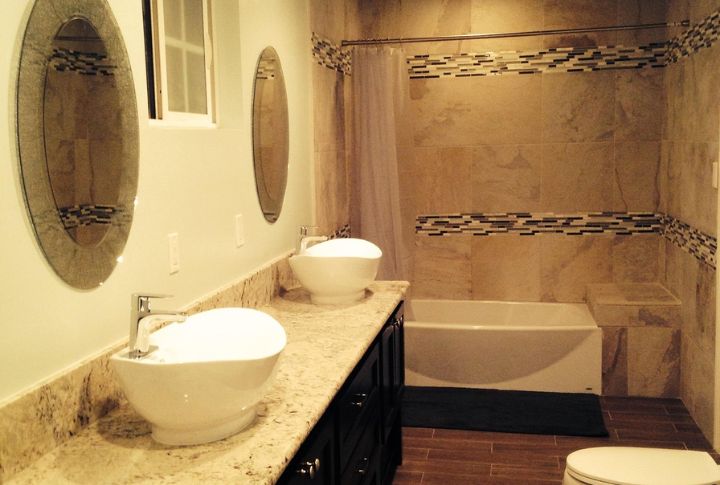
With a dual-sink vanity, sharing the bathroom is simple. Both people have their own mirror and counter, which makes space for personal items. The wide layout provides extra elbow space, so getting ready together doesn’t mean bumping into each other or juggling around limited surfaces.
Two-Car Garage
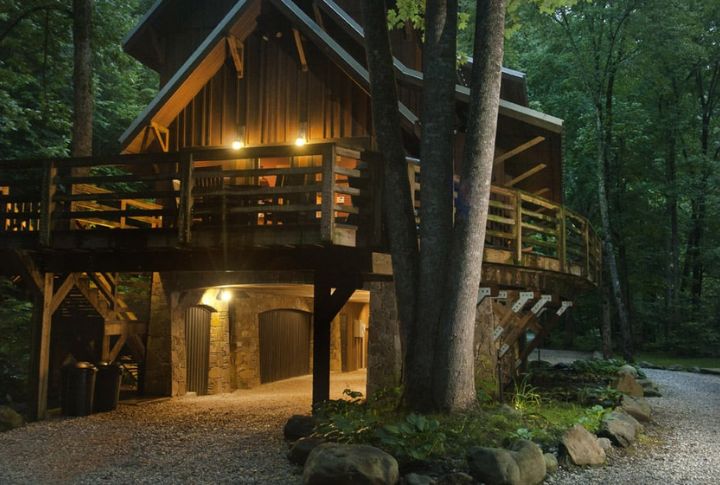
Imagine pulling into a garage that holds both vehicles comfortably, plus extra space for storage. This space is useful for outdoor gear, bikes, or even a golf cart. From here, walk straight into the mudroom hallway, a convenient drop zone for coats and bags that helps keep the main living areas neat and organized.
Dedicated Study Nook With Built-In Workspace
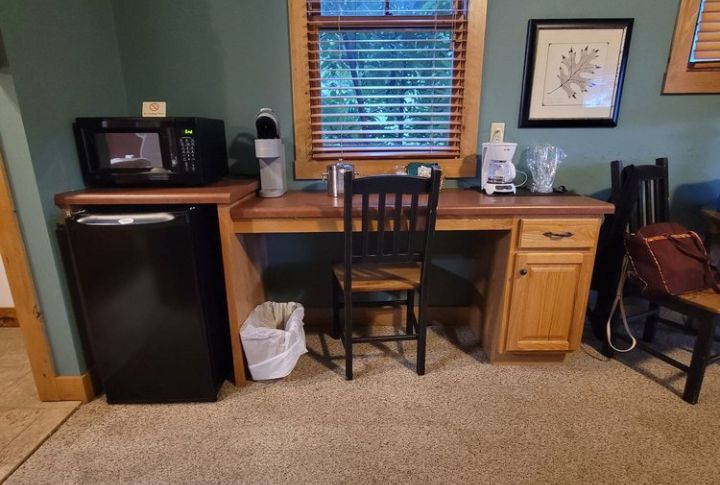
This built-in workspace maximizes efficiency without taking up extra square footage. The hallway nook includes a desk and shelving, creating a practical spot for work or organization. It’s ideal for study time or quick planning sessions. Located near the foyer, it also keeps keys and essentials within easy reach.
Thoughtful Laundry Room With Built-In Folding Table
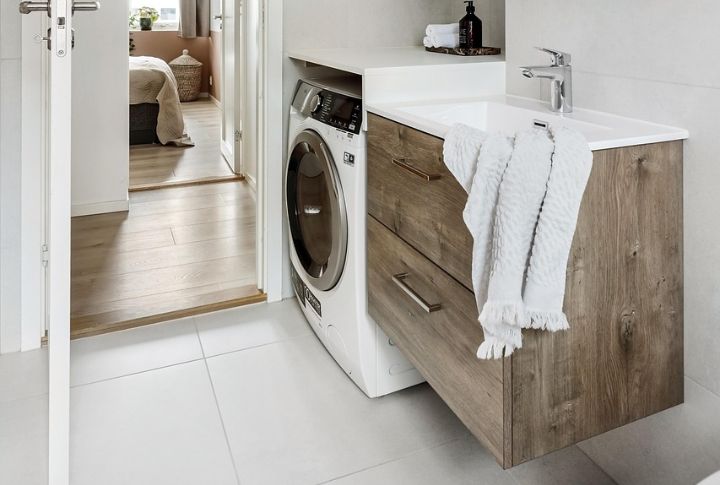
Conveniently placed near the bedrooms and mudroom, this laundry room makes chores easier. It includes a built-in folding table, counters for sorting, cabinets for storage, and space for an optional sink. Best of all, its location serves as a shortcut from the garage to the kitchen, which makes everyday routines easier.

