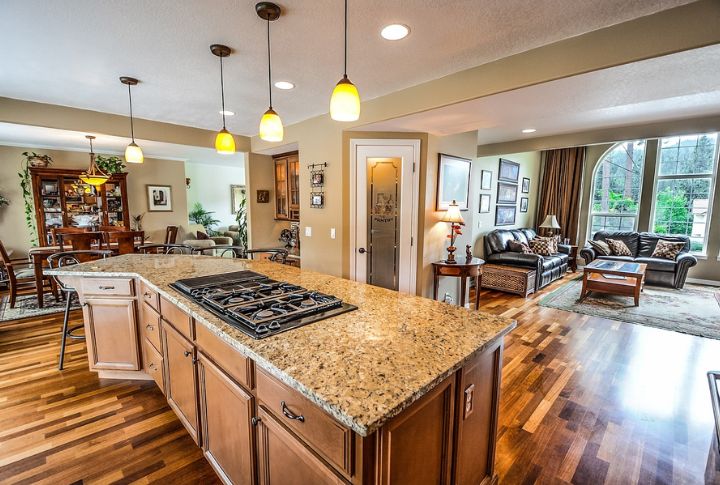
Open-concept homes had their moment—big and ready for Instagram. But now? That wall-free fantasy feels more like a design trap. You’re not living in a showroom; you’re trying to juggle work, cooking, and everything else in one chaotic, echoing space. Read on for why this layout is slowly losing its charm and what the future might hold for home design.
Style Conflict
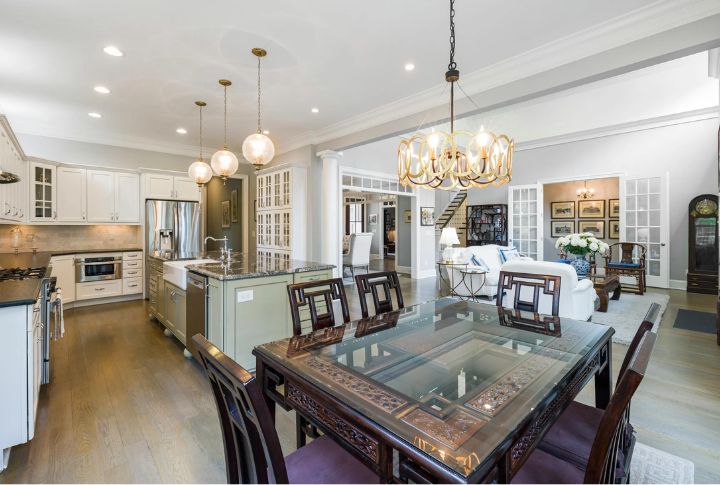
When one person loves bold, maximalist designs and the other prefers minimalist neutrals, shared spaces can feel like a battleground. Instead of compromising, separate areas allow each person to personalize their space. No more arguing over wallpaper—just let your individual tastes shine where they belong.
Furniture Chaos
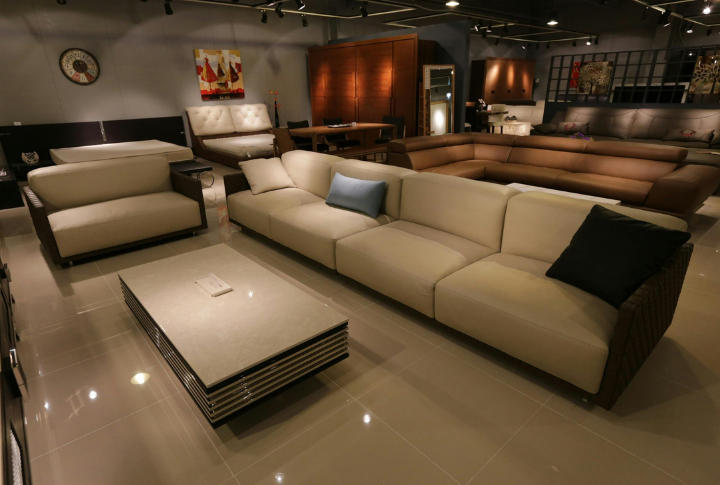
Where exactly does the couch go when there are no walls? Open concepts make furniture placement frustrating. You’re stuck floating everything or relying on rugs to suggest boundaries. Defined rooms shape your layout, and your living room stops looking like a furniture showroom.
Lighting Struggles
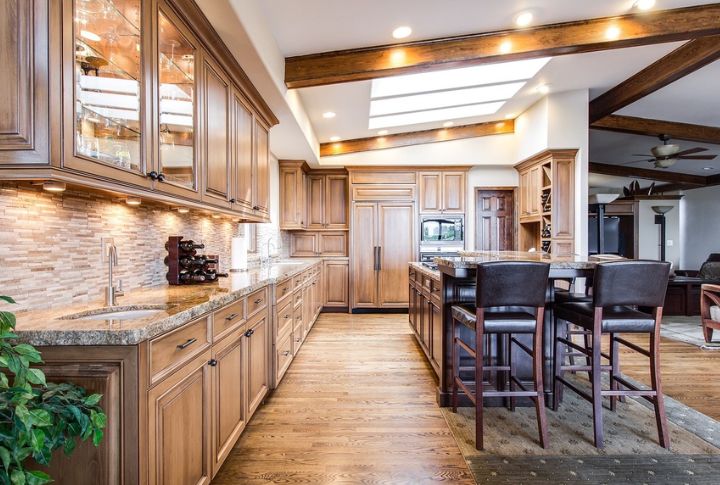
Task lighting, mood lighting, and natural lighting all clash, making lighting messy in one big space. Separate rooms let you tailor each vibe—dim the den and brighten the office. You shouldn’t need a PhD in bulbs to get the ambiance right.
Pet Problems

Pets love to explore, but open layouts make it hard to set boundaries. How do you stop a muddy dog from sprinting to the couch when there’s nothing in the way? Closed doors help create training zones and contain the chaos, protecting your rugs while keeping pets happy.
Echo Effect

Walk across hardwood in an open layout, and suddenly, everyone hears it. Sound bounces around like it’s in a gymnasium. Rugs and panels can only do so much. On the contrary, walls absorb and block. They give your house a voice that doesn’t sound like a megaphone.
Heating Waste
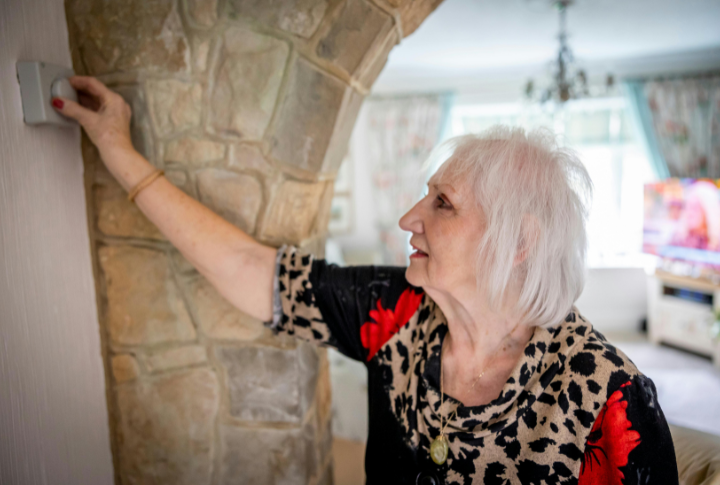
You crank the heat and realize you’re warming 1,500 square feet to watch TV. Open plans force you to condition the whole zone. With closed-off rooms, you only heat what you use. That’s smarter, cozier, and better for your bills.
Mess Migration

One messy zone spoils the whole vibe. If the kitchen’s cluttered, the living room feels off. Closed rooms contain mess, physically and visually. When your guests arrive early, you can shut the door and pretend the chaos doesn’t exist (for now).
Mood Control

Every space sets a mood. It’s impossible to relax in a space that also hosts kids’ crafts, cooking smells, and phone calls. Enclosed rooms help you shift gears. You step into the office to work, not scroll on the couch beside the sink.
Tech Overlap
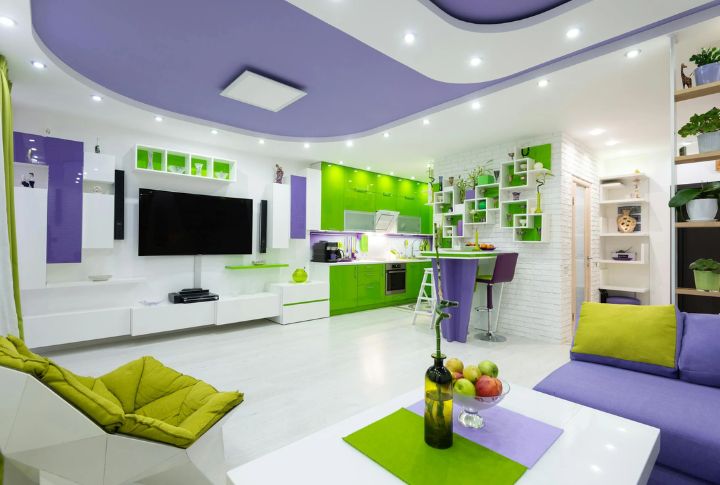
Multiple screens in one open space spell disaster. Competing TVs and speakers turn a home into an electronic battlefield. Closed rooms mean less interference and better acoustics. You can hear your show without blasting it like a nightclub DJ.
Resale Value Concerns

While open-concept homes were once highly desirable, buyers now increasingly prioritize defined spaces, making resale trickier for homes without separate rooms. Families, remote workers, and multi-generational households are leaning toward layouts that offer privacy and flexibility.

