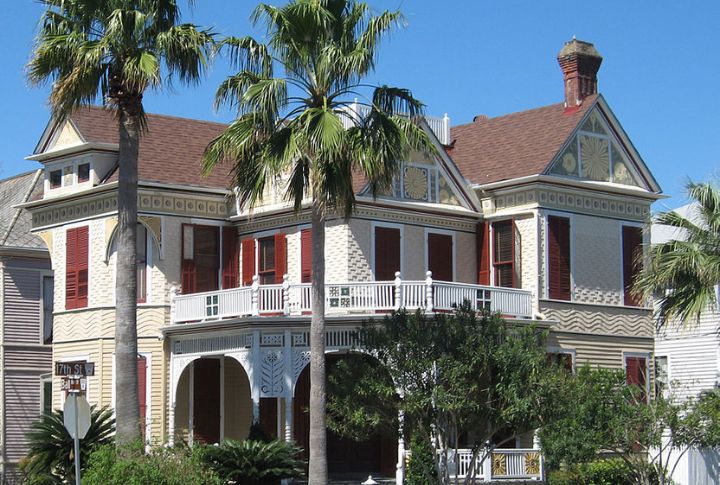
Not every old house is an authentic Victorian, even if it looks fancy. You need to notice the little details to tell the difference. If you like architectural homes with a rich history, these ten features will help you spot Victorian-style homes in any area.
Steep, Gabled Roofs And Towering Turrets
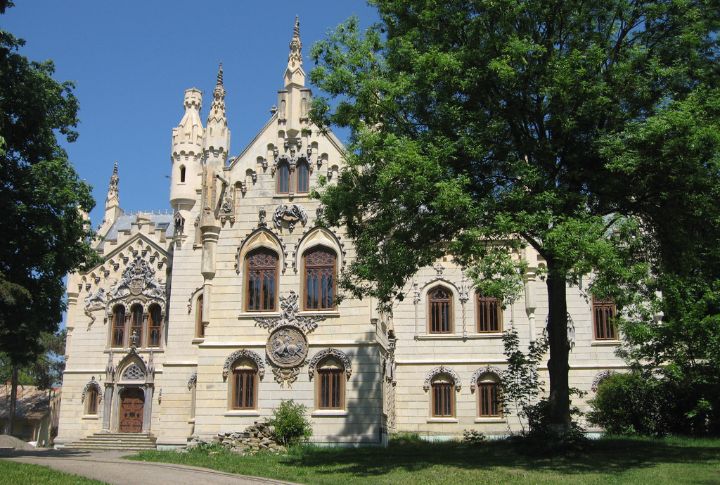
Look for homes with steeply pitched roofs and turrets. More precisely, notice sharp rooflines with gable ends and towers topped with finials. Victorians often used these features to make their homes look larger and more impressive, especially in the Queen Anne style.
Ornate Trim And Gingerbread Details
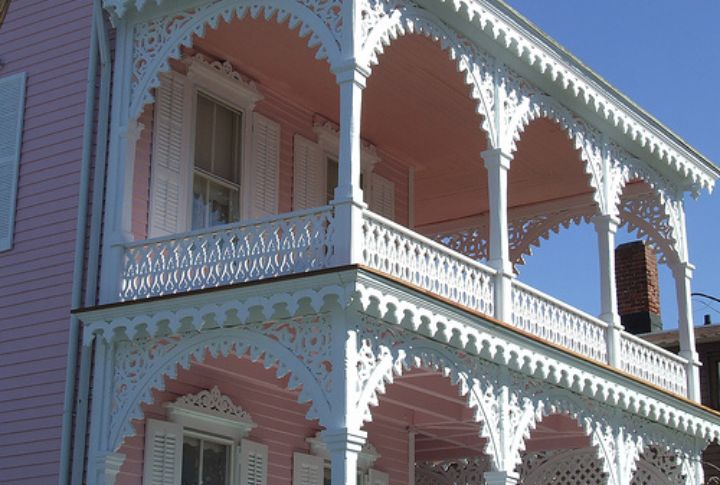
Those homes usually have a complex trim, which is called “gingerbread” detailing. This decorative trim includes scalloped edges, latticework, and delicate carvings on eaves, windows, and doors. It’s how the people used to display the craftsmanship and personalization of their homes.
Stained Glass Windows And Leaded Glass
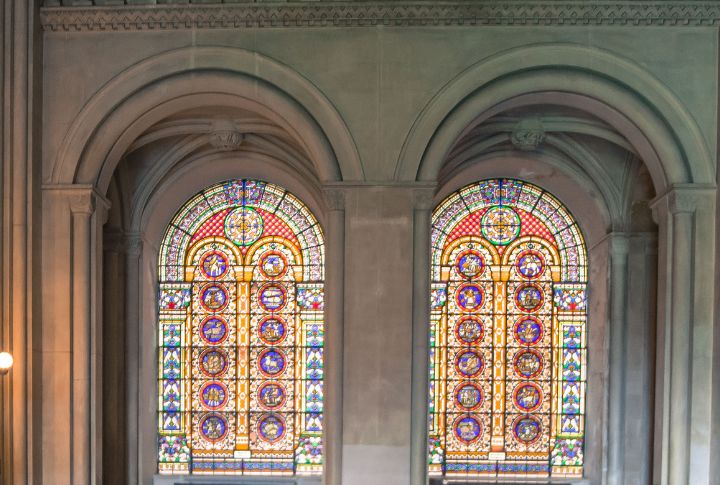
Victorians didn’t settle for plain windows. Stained glass windows of such homes are adorned with floral patterns, geometric shapes, or religious scenes. Leaded glass was also common since it allowed homeowners to show off their taste while also filling their rooms with colorful light.
Bay Windows And Bow Windows
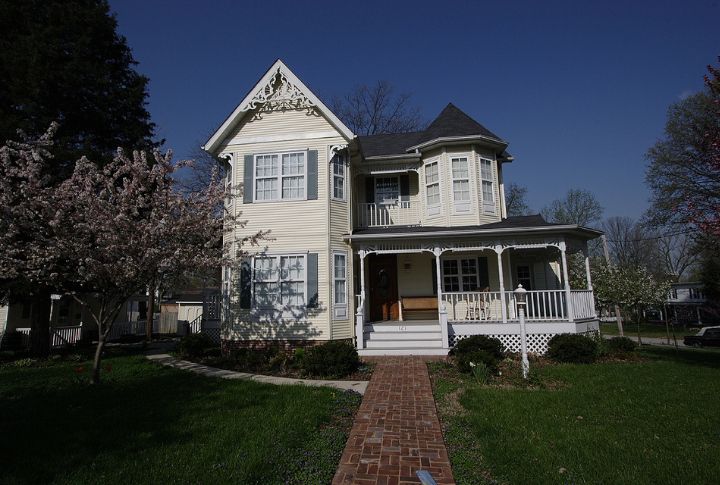
Bay windows are a classic feature—jutting out to create cozy nooks inside. They generally have arched glass or diamond panes. Next, you might also see bow windows, which curve instead of projecting outward. Both styles increased natural light and space in urban homes.
Decorative Ironwork And Railings
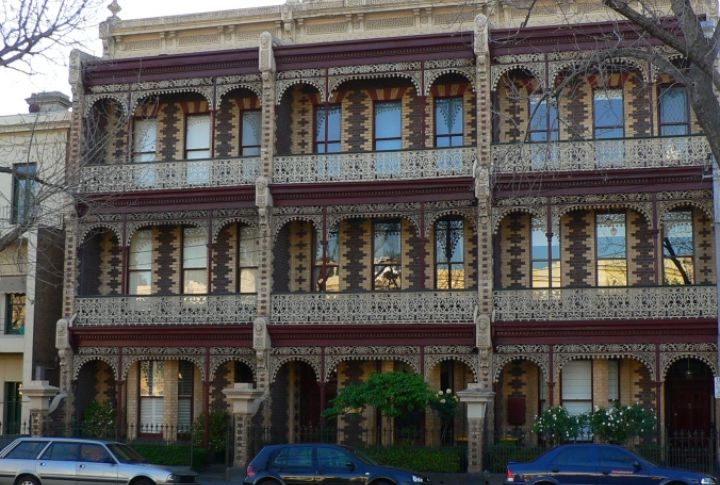
Authentic designs have decorative iron railings on porches and balconies. People of that time used Wrought iron to create elaborate patterns, often with scrollwork and floral designs. It’s a Victorian way to separate the home from its surroundings in style.
Mansard Roofs And Dormer Windows
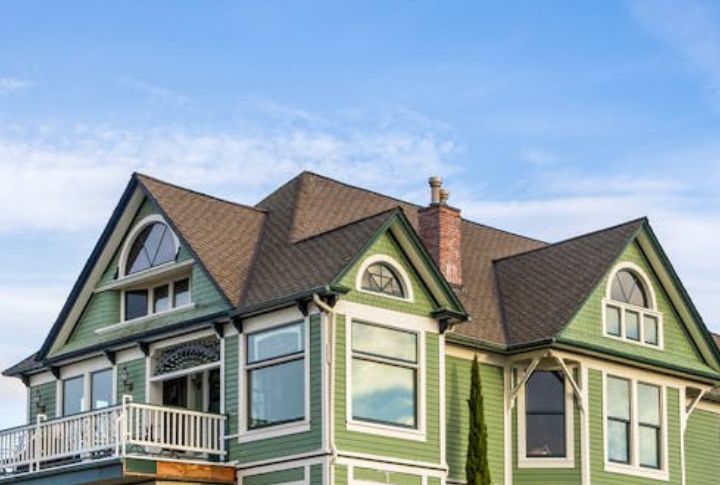
Mansard roofs, which have a double slope, became typical in Second Empire Victorian homes. These roofs are great for adding an extra floor without making the building appear too tall. Dormer windows often punctuate Mansard roofs to bring in more light and air to the upper story.
Tall, Narrow Windows
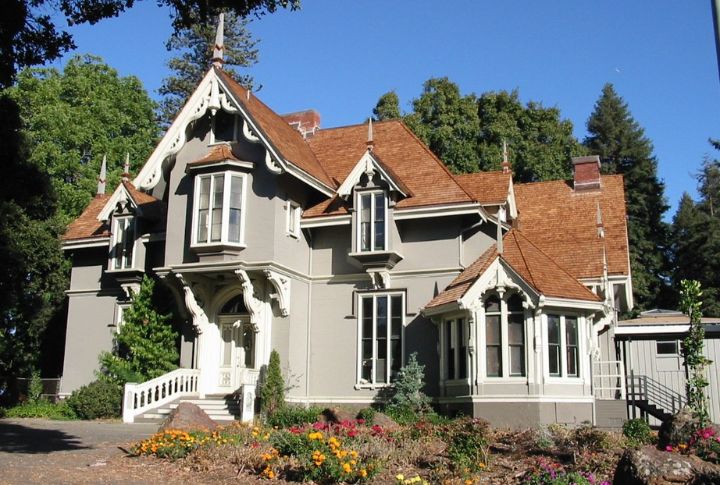
Many Victorian homes have tall, narrow windows with large, single-paned glass. Such windows were a distinct feature of the period, especially in the Gothic Revival style. The elongated design allowed light to flood into the home and made smaller rooms appear more expansive.
Wide Verandas And Wraparound Porches
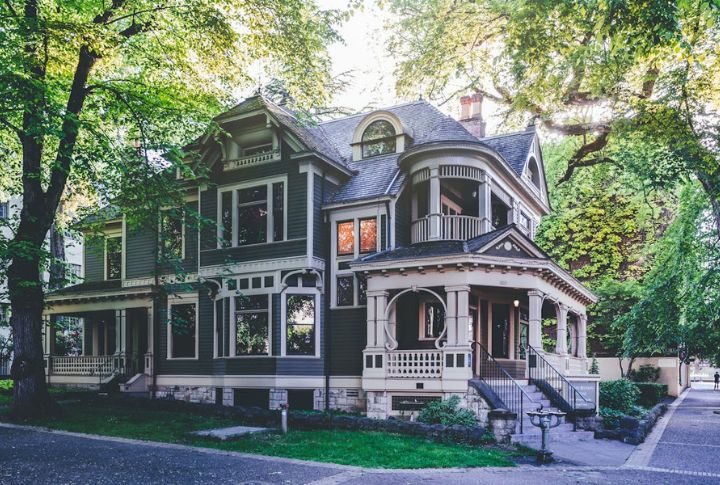
You might notice a wide veranda or wraparound porch in rural or suburban designs. They were originally constructed to take full advantage of a property’s setting. Most of those relaxation spaces can be seen with detailed woodwork and gingerbread trim.
Asymmetrical Designs And Irregular Shapes
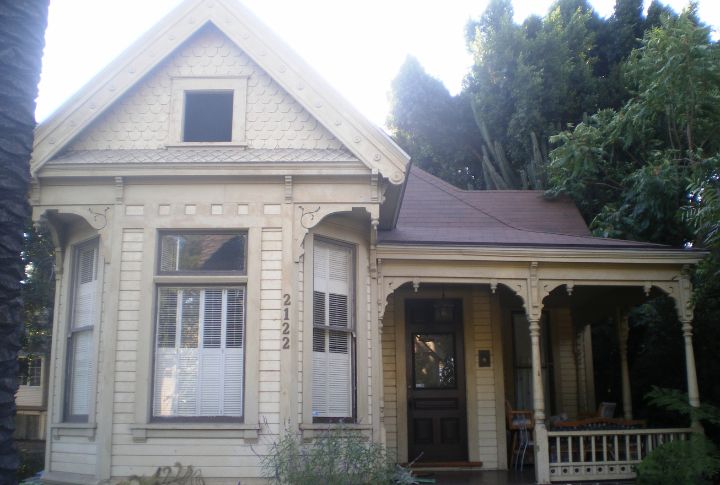
The homes from that era often broke away from traditional symmetry by including irregular shapes and asymmetrical designs. If the house is intentionally uneven, with elements like uneven rooflines, jetties, and balconies placed at angles, you might be looking at an authentic one.
Tall, Slender Chimneys
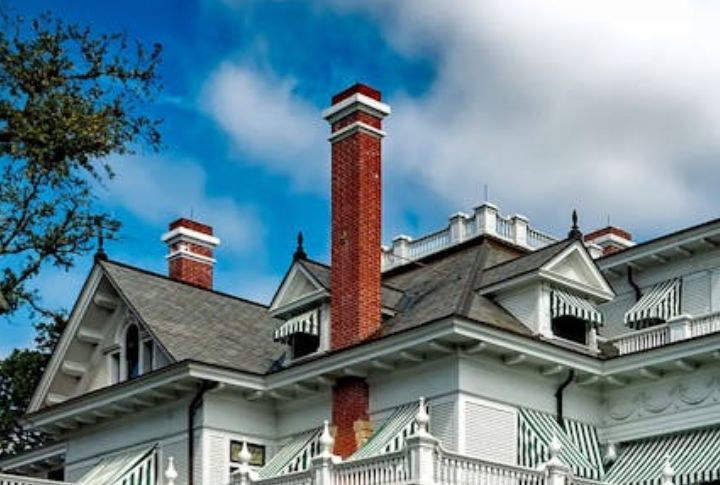
Is the chimney tall and narrow, and does it have decorative stones or brickwork with a unique cap? That’s another hint. Moreover, genuine Victorian houses should have more than one chimney because the homes used to have multiple fireplaces throughout the house.

