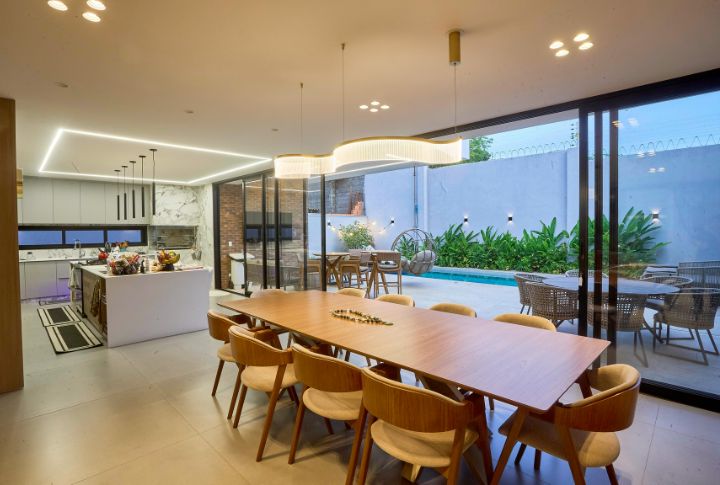
Some design trends make noise from day one. Others evolve quietly, slowly shaping the spaces we live in before we even realize they’ve taken hold. The latter are often the result of creative problem-solving by interior designers who notice not just what looks good, but what feels right.
Here’s how several of those once under-the-radar trends became staples in today’s most desirable interiors.
It Began With Layered Textures
Designers have always known something many homeowners miss: the most well-planned space can fall flat if everything looks the same. That’s where layered textures come in.
Rooted in historical styles like Victorian interiors, they’ve returned in modern design to add warmth. That shift led to thoughtful combinations—leather with linen, wood with stone—each adding its own kind of depth.
Once texture did its job in warming up modern spaces, designers turned to another element that often got in the way of visual calm: the kitchen.
To Maintain Flow, Kitchens Quietly Disappeared
In open-plan homes, the kitchen is no longer a separate room, as it’s part of the living space. But that doesn’t mean everyone wants to stare at a fridge or microwave all day. Designers started tucking appliances behind cabinetry.
What emerged was the “invisible kitchen”—a workspace when you need it, and part of the living room when you don’t.
Earth Tones Made A Confident Comeback
The more designers eliminated visual noise, the more intentional they became about what remained. And color became a critical tool. Instead of choosing trendy hues, they revived olive, clay, rust, sand, and charcoal (drawing from 1970s influences). These colors played beautifully with natural textures and encouraged exhaling after a long day.
With color and material now in sync, it was time to bring in structure with lighting.
Lighting Fixtures Took The Lead
In traditionally decorated homes, lighting played a secondary role. However, as designers stripped away excess decoration, lighting’s role as a tool for expression resurged in the 21st century, building on mid-century designs. It was followed by the usage of oversized paper lanterns and floor lamps that arc dramatically over a sofa.
Beyond style, thoughtful lighting also allowed for zoning, a concept designers championed next as floor plans became increasingly flexible.
Micro-Zoning Defined Function
Open-concept living prompted the need for subtle divisions within shared spaces. Designers responded by using area rugs, bookshelves, plants, and changes in lighting to create “zones” for work or dining.
Eventually, this idea of micro-zoning took hold beyond design firms, helping homeowners define space in compact apartments and sprawling homes alike.
Designers Reached Into The Past
When the layout felt functional, designers recognized another issue, which was that modern homes sometimes felt too new. Too clean. That’s when vintage pieces that were cyclical since mid-20th-century eclecticism resurged to balance modern polish.
A distressed armoire in an ultra-minimalist room or a salvaged wood bench beneath abstract art—all were grounding. And most importantly, they balanced the polished edges of newer design elements.
Design Trends Don’t Follow A Script
Design trends rarely unfold in neat, straight lines. They resurfaced, intertwined, and evolved from long-standing ideas about how spaces should feel and function.
So rather than thinking of design in chapters or steps, think of it as a conversation—one that’s always circling back, layering familiar ideas in new ways. In short, it is all about understanding how good design works.

