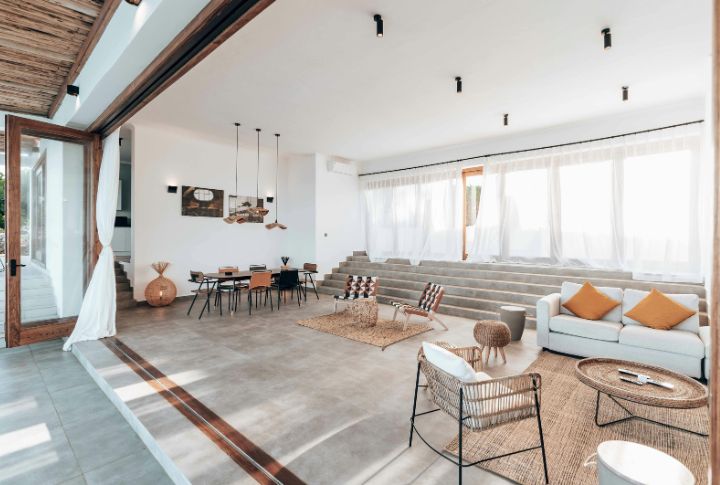
Magazines and home improvement programs feature open floor plans with bright, breezy interiors, which have become a universal trend in contemporary house design. Yet, you should consider the benefits and drawbacks of this common plan before slamming walls. If you’re trying to figure out whether an open floor plan is right for you, this comprehensive guide should assist. Let’s begin with the pros.
Pros of Open Floor Plans
Highly Illuminated
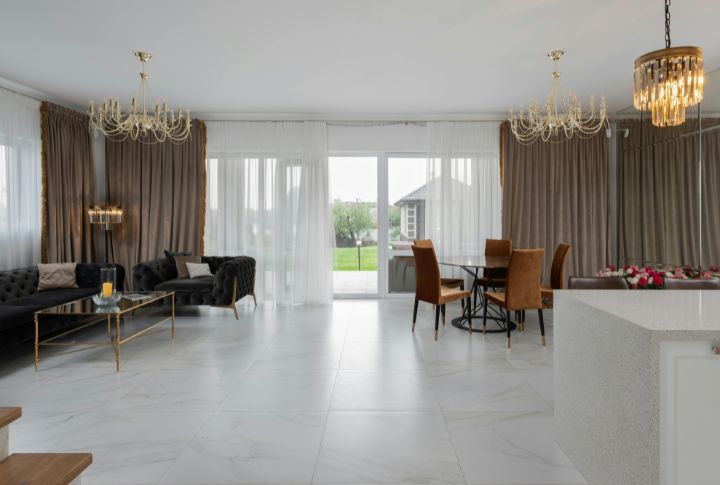
Sunlight can reach every room in an open floor plan since no walls are in the way. The result is an upbeat, breezy atmosphere that permeates the room, casting an inviting light that is hard to top.
Enhanced Social Flow
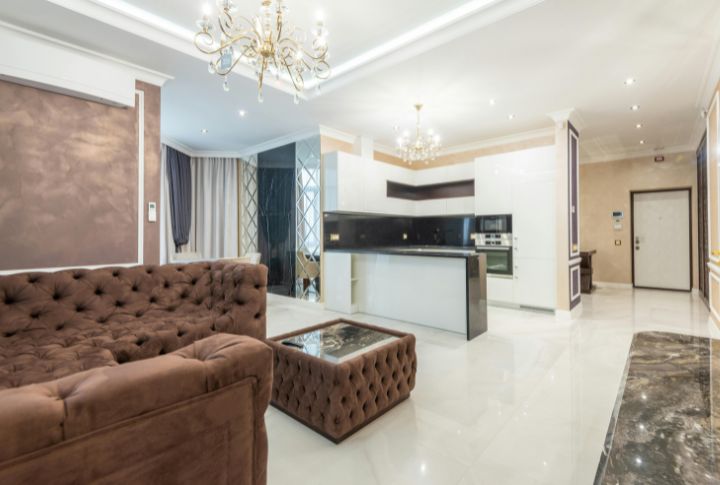
Since the kitchen and living area are both open, you can easily prepare supper while keeping an eye on the kids while they play. Regardless of their activities, it maintains a feeling of intimacy and connects family members.
Contemporary Style:
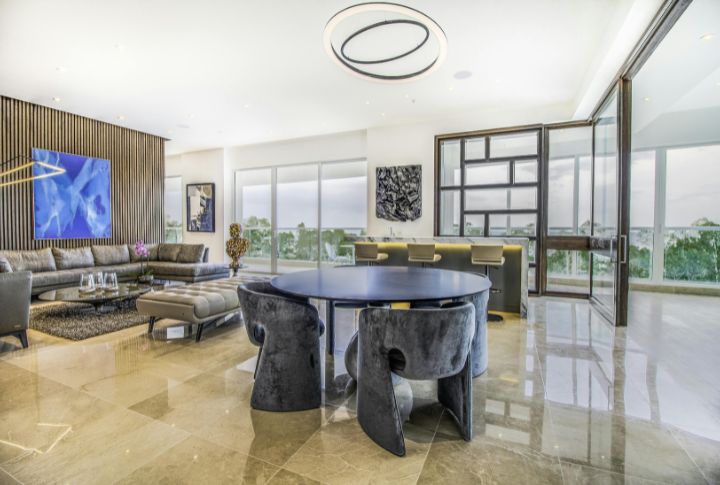
Modern design is characterized by this arrangement. Sleek lines and little obstructions give these areas a modern, chic vibe. There is an air of refined elegance and cohesion throughout the space because of the seamless transitions between different areas.
Spacious and Inviting

An open floor plan makes any house, no matter how small, seem far larger than it is. The absence of walls between rooms creates a sense of openness, making the house feel bigger and ideal for entertaining guests or spending time with family.
Multifunctional Spaces
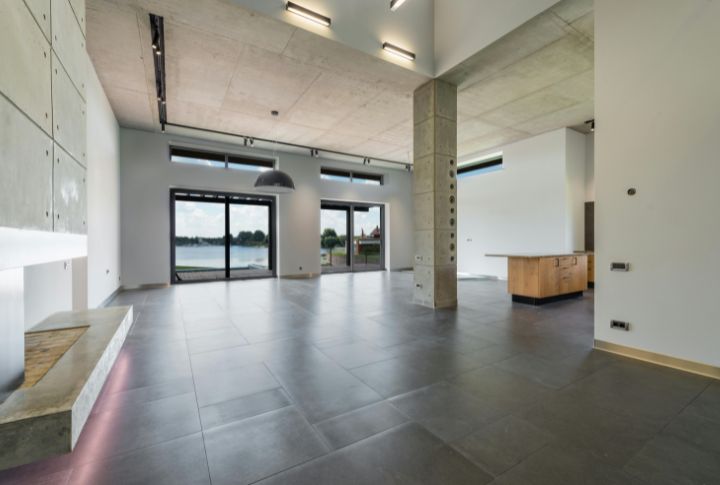
The capacity to design multipurpose rooms is one of an open layout’s greatest benefits. It’s simple to repurpose spaces, such as merging a breakfast nook into the kitchen or a home office with the living room, providing versatility in day-to-day life.
Enhanced Accessibility:

Open floor plans provide a smoother and more efficient flow of traffic because there are fewer walls and doors to negotiate. It lessens the possibility of bottlenecks and awkward paths of freedom inside the house, thereby allowing easy movement.
Cons of Open Floor Plans:
Privacy Woes:

For all the joys of socializing in an open floor plan, finding some peace can be a real chore. Less seclusion and increased noise are the results of a wall with less space. It could be difficult to locate a quiet place to work, read, or just relax.
Kitchen Chaos:

When you have an open floor plan in your kitchen, all of your culinary blunders will be on full show. Grease and food scents may spread throughout a whole house. To prevent odors and spills from permeating your living area, proper ventilation is essential.
Less Defined Spaces:

It might be challenging to establish clear zones for different activities when rooms lack walls to divide them. While there isn’t always a clear way to divide up a room into designated work, play, and leisure sections with an open floor plan, the result can be a disorganized mess.
Increased Heating and Cooling Costs:
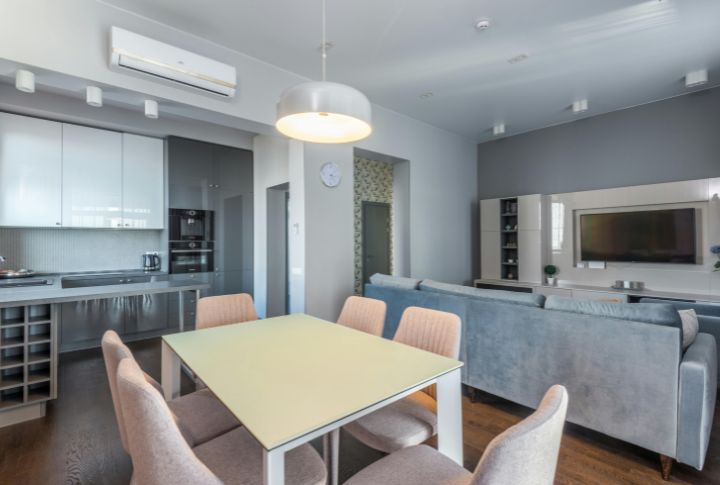
An open floor plan might make temperature maintenance more difficult and expensive, particularly in extreme regions, where heating or cooling a single, large, connected space may consume more energy than regulating the temperature in several smaller rooms. This could result in higher energy costs.
Echo Chamber:

In a large, open room, sound easily disseminates. Any sound, from a conversation, or a TV to music, can reverberate throughout the entire home. Larger families or houses with plenty of simultaneous activity may find this lack of sound control indeed problematic.
Limited Storage:
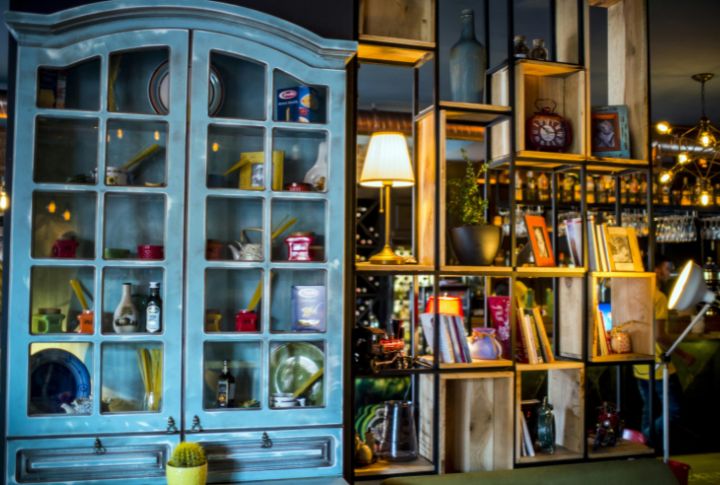
There’s no hiding a mess in an open layout, even in the typical cupboards and shelves. If you’re not cautious, this may cause clutter. To keep your homes tidy without sacrificing their light, airy vibe, homeowners need to be smart and use storage options.
Constant Cleanup:
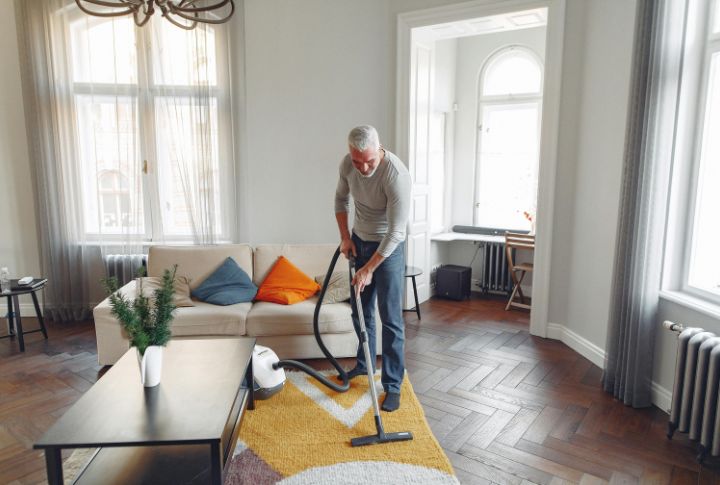
With an open layout, even the tiniest mess will be seen. It might feel like there’s never enough time to clean when most rooms are in full view, and any mess or debris is seen right away. Keeping everything looking neat demands ongoing effort.
Cooking Aromas Spread Fast:
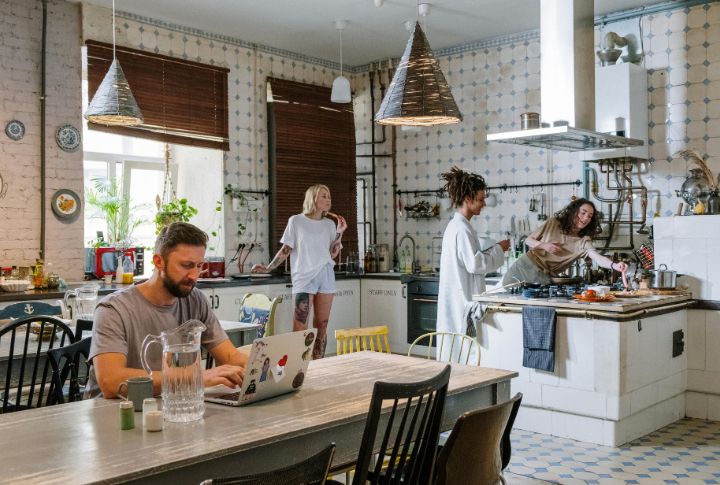
Cooking scents can readily permeate the entire space because the kitchen is integrated with the living and dining areas. Although this could be enjoyable when preparing meals, it could become problematic if overpowering or persistent smells invade the living spaces.
Limited Wall Area for Décor and Artwork:

There is less room to hang decorations, artwork, or photos when there are fewer walls. This can be a drawback for homeowners who love to showcase art or creative décor because there aren’t numerous options for visually personalizing the area with wall-mounted pieces.

