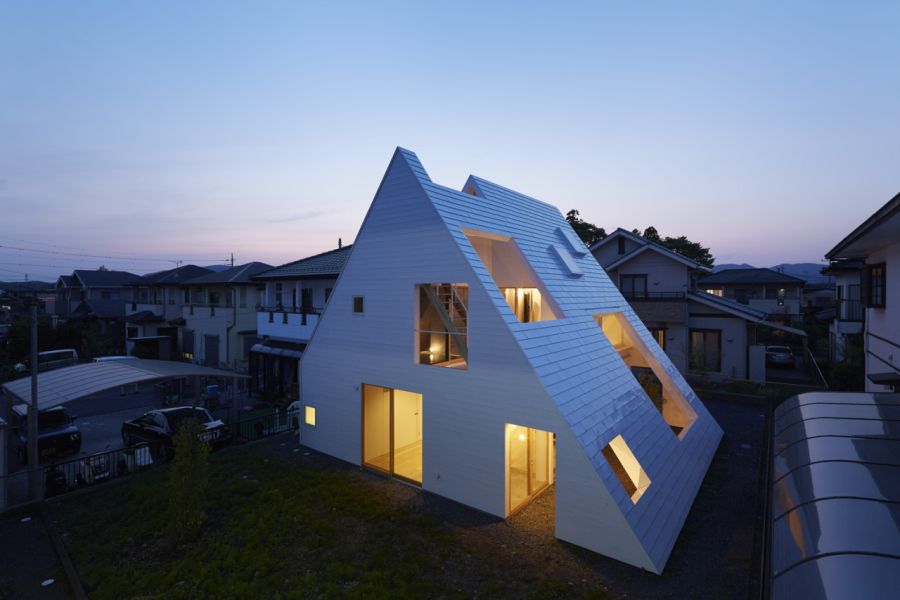
Suppose Design Office had a specific vision in mind when planning the Utsunomiya House in Tochigi, Japan. They used something called a gabled roof which separates the interior and outdoor spaces. A gable is the generally triangular portion of a wall between the edges of intersecting roof pitches. The shape of the gable and how it is detailed depends on the structural system used, which reflects climate, material availability, and aesthetic concerns.
But despite this plan there was one catch. An ambiguous area between the volume of the house and the roof creates living spaces that can be considered either inside or outside. Similar to an engawa, or Japanese-style veranda, these spaces provide opportunities for social interaction. In other words the line between inside and outside is deliberately blurred and gives the house a unique style that you don’t see often in Japan, or anywhere for that matter.
According to the architects:
“The family can have an open-air meal, or use the garden on rainy days, which changes the atmosphere of the daily life inside an ordinary house,” the architects said. We love how the layout bring a dynamic feel to the functional project, said to mirror the idea of “nostalgic modernity.”
Check out more beautiful photos below!
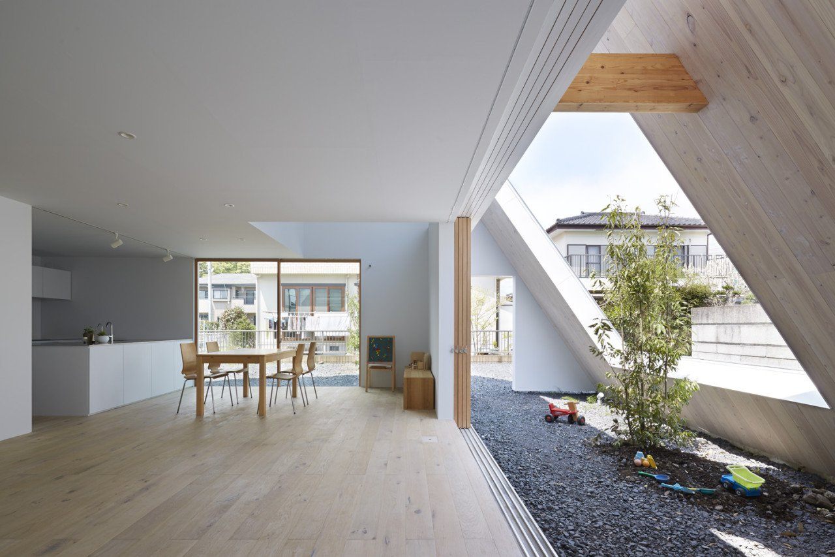
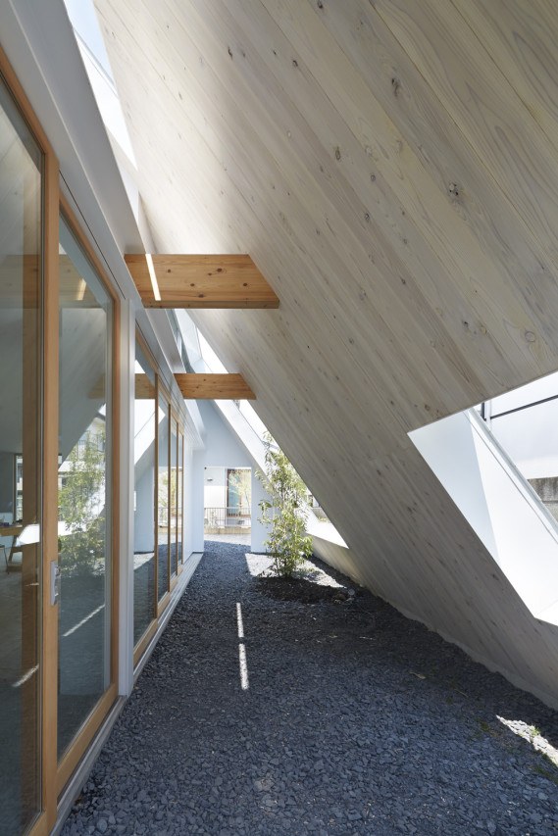
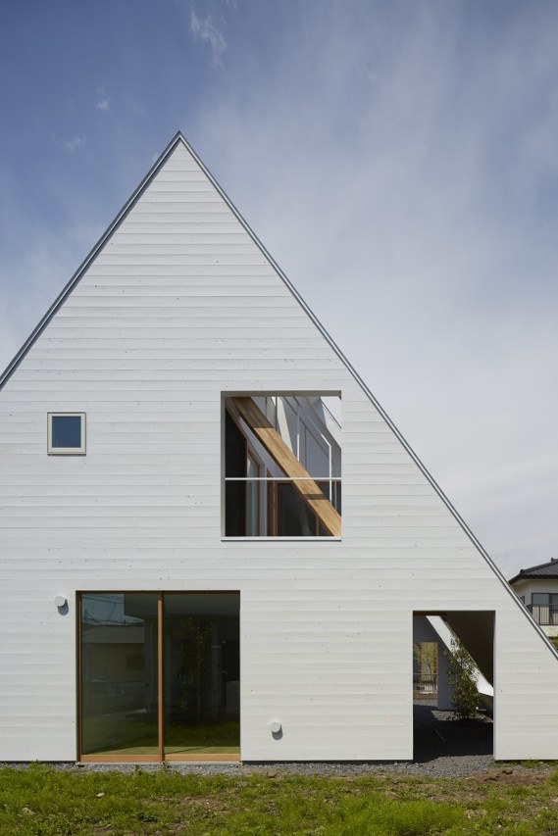
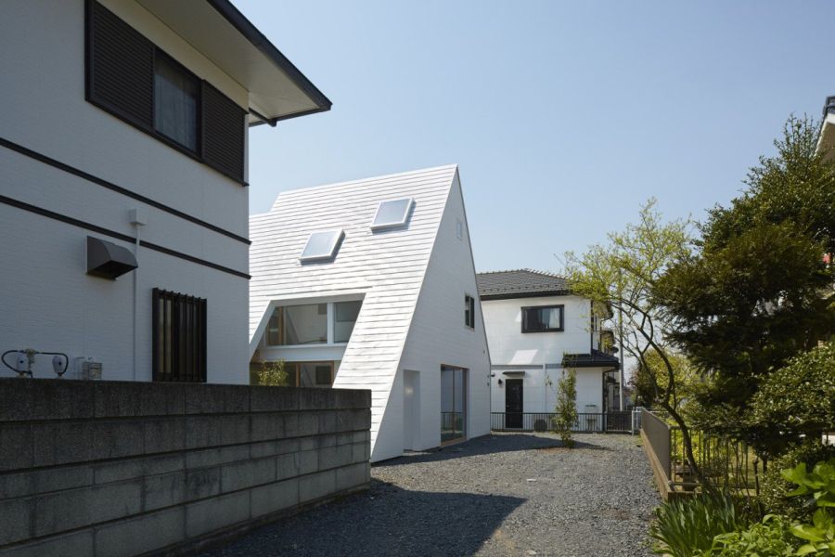
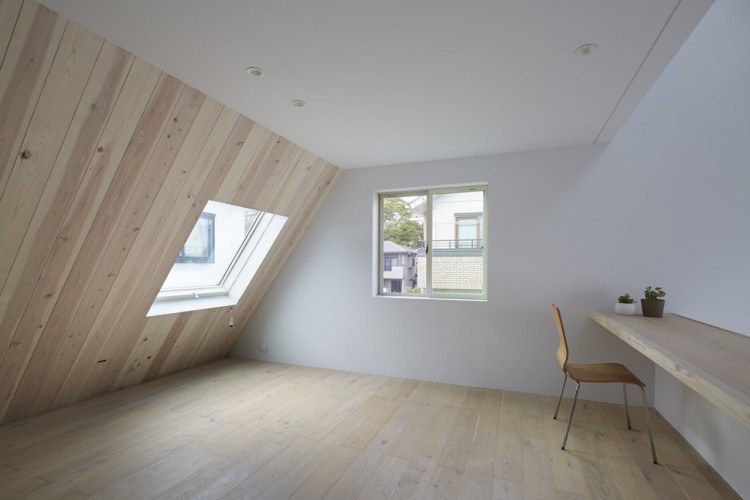

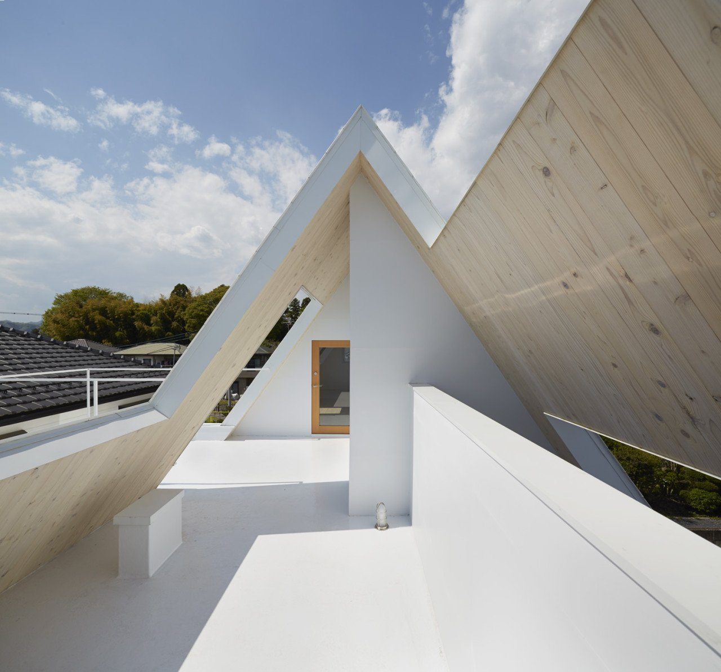
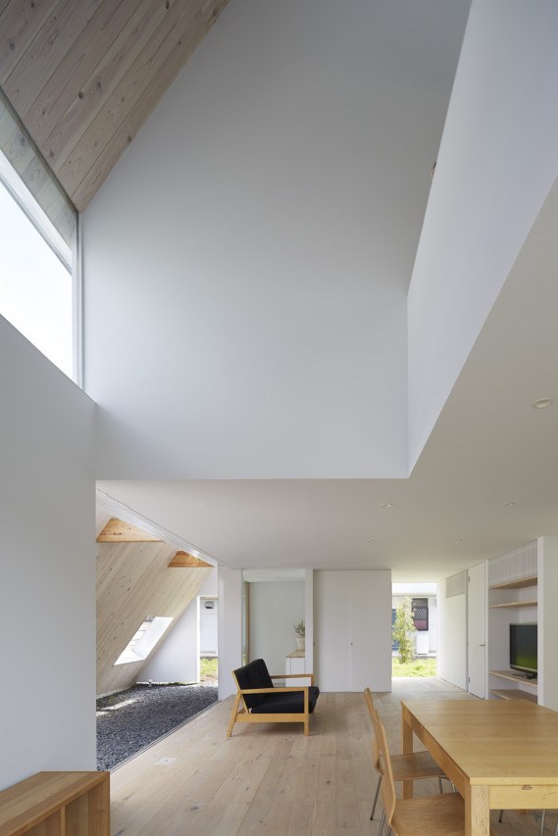
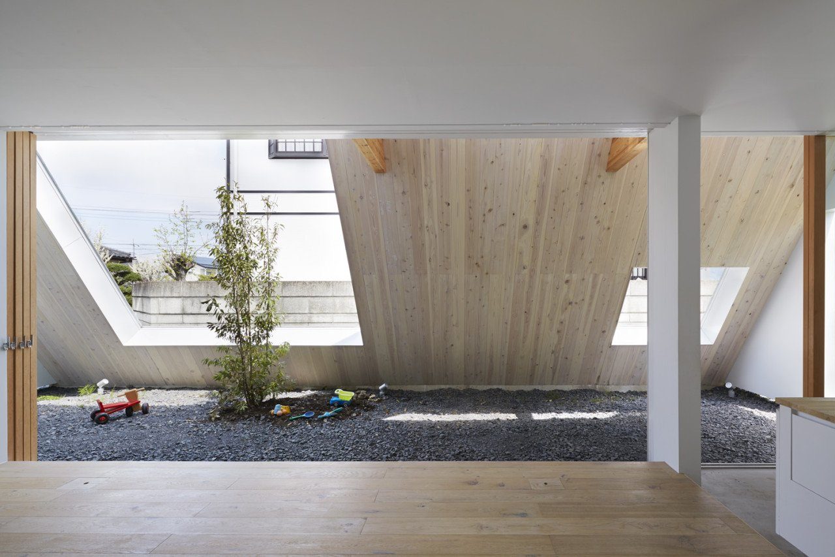
[Photography by Toshiyuki Yano]


Comments
Loading…