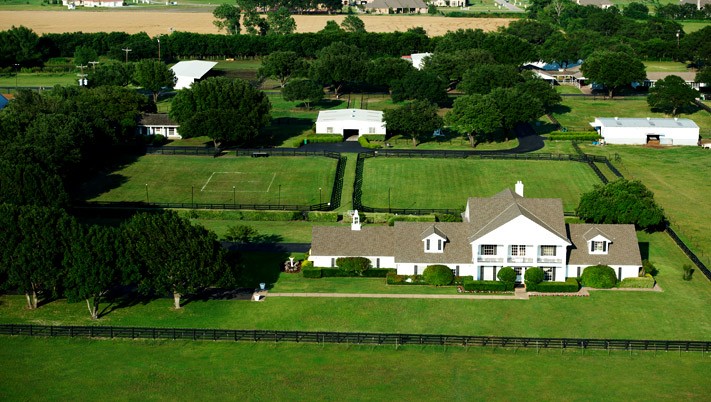
Sitcoms to series, television has always given us a view of spectacular and opulent homes. These houses have furniture that is perfectly arranged, high ceilings, and floor to ceiling windows with panoramic views. Tidiness is another consideration, the hardwood floors are always gleaming, plants never droop and the rooms are almost always tidy.
On one level, they are just sets. On another level the results are so impressive. Lighting and camera angles contribute, of course, but all these houses seem to have high ceilings and with room to spare. Unexpected color combinations and accents work magic, too. These set designers have surprised, inspired and called forth ugly green envy.
Here’s a look at the 20 most beautiful homes from television shows:
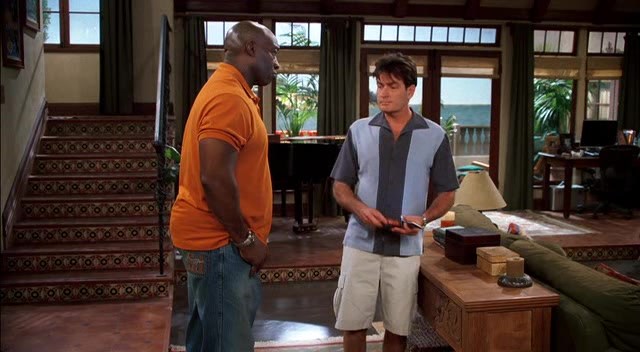
Two and a half men
Charlies Harper’s Malibu beach house is awesome from the courtyard and front door, to the spacious deck’s spectacular view. The many windows also showcase gorgeous vistas. The entry step and the stairs have tile inlays with detail, giving it a classy, sharp look. The kitchen has the best stainless steel appliances, the French door bottom-freezer refrigerator is a show stopper. How big is the living room? Charlie’s living room is big enough to host his mother’s wedding. That green sofa in early or later episodes paired with the simple round table is a masterpiece. The open spaces, the great room table with shelving on the sides. His piano is polished to perfection in every scene. Viewers see a lot of Charlie’s bedroom with the large in suite bathroom. Light and space are maximized on this set.
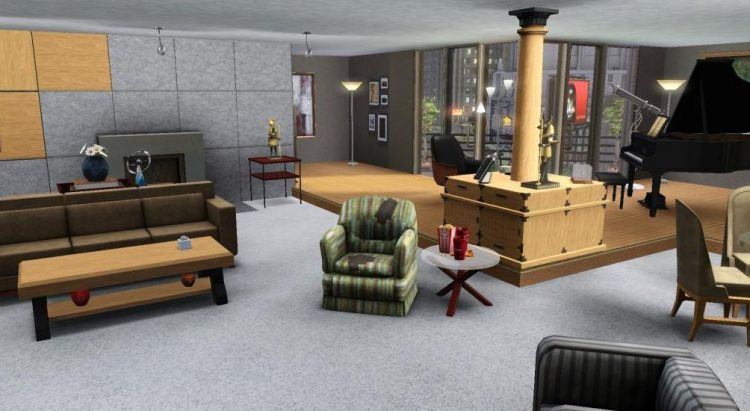
Frazier
The penthouse view of the Seattle skyline, fireplace and African artifacts, Frasier’s set designer mixed it up with the best. Coco Chanel’s sofa, Eames and Wassily chairs all occupy the spaces, hallways, and nooks of the apartment. The two steps up to the balcony and the display and book shelves. Martin’s chair, and the duct tape, somehow blend in with all the neutral colors and wood details. This space is not open, but you get the sense there are a lot of rooms. Actually, there are four bathrooms, a powder room with black fixtures is the star. Frasier’s coffee table could have had its own spinoff, polished wood with odd vase shaped legs.
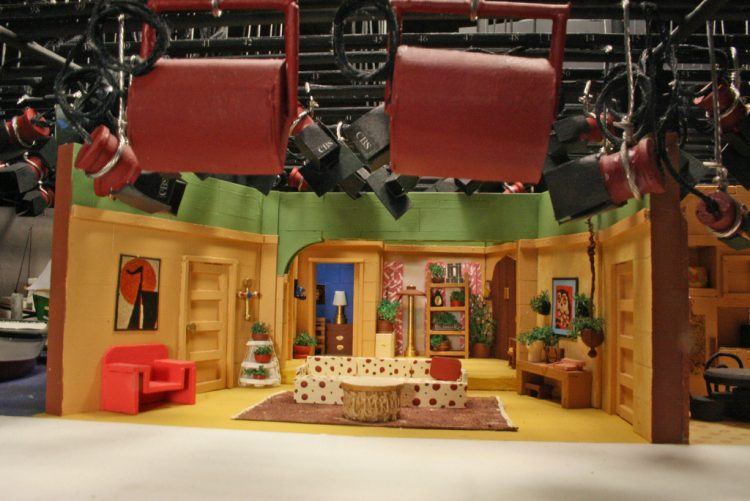
Three’s Company
The original roommates in this Santa Barbara apartment used lots of wicker with plants and other details. A 20’s art deco painting of a woman with butterfly wings featured is a Life magazine cover print. Oval archways are always inviting and in this case provides a nice view of the trees. Exterior shots show palm trees, but the doorway view may be from another angle. Lots of plants throughout gave texture to the living room. Great shelving and hardwood floors enhanced the limited space. The patterned sofa with orange throw pillows works well with the wicker. Lose Chrissy’s outfit, the drapes, remodel the bathroom, and this location could work for today.
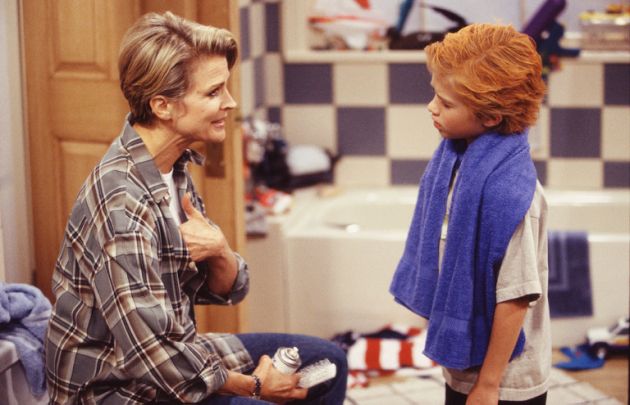
Murphy Brown
This show celebrated its 25th Anniversary in 2013, but fans remember Eldin painted Murphy’s house for 6 seasons. Walking around with his palette and brush in colorful shirts beneath his overalls, Eldin himself was an accent. The textured red orange sofa with gold trimming added cachet to every episode. The highly polished jade bottle behind the sofa is a superb accent. The transom windows and the wood details bring the scene together. Murphy’s artwork, scone lights and furnishings reflect a career woman’s style. It’s comfortable to come home to.
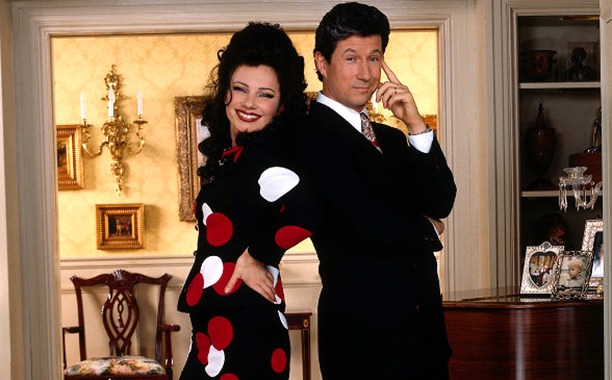
The Nanny
This mansion starts with the endless carpeted stairway just inside the front door. Light colored sofa and side chairs with patterned pillows complemented Nanny Fine’s outfits in the living room. Pattern rugs in colors turn up the style. Black and white tiles for kitchen floor and flower arrangements displayed everywhere refresh the set. Fran’s bedroom in shades of gold, with a chaise lounge at the end of the bed is inviting. Pillars as room dividers add to the wide openness of the house. Landscape pictures and conservative art were the right touch for a wealthy Broadway producer.
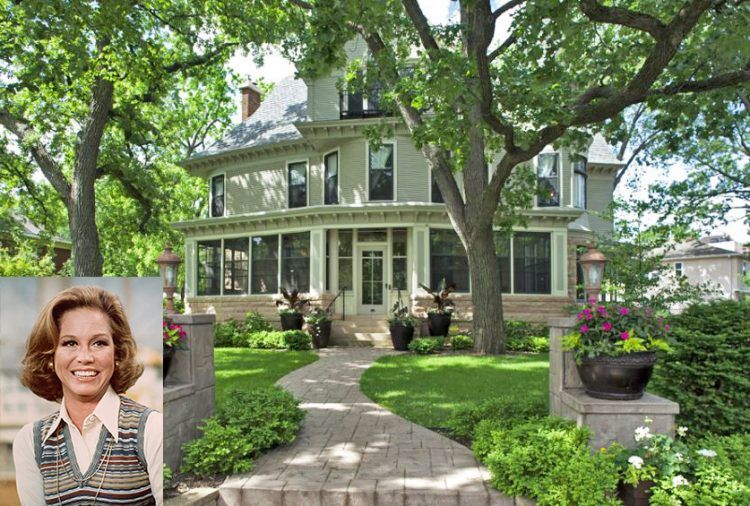
Mary Tyler Moore Show
In Minneapolis, Mary lived in an iconic Victorian house made into spacious apartments. With her “M” on the wall, shag carpeting, and comfy furniture made for an ideal location on the top floor. Big Palladian window, the balcony, and items like the hand- painted spice cabinet were copied for a 2008 Oprah Winfrey Show. Oprah admitted the MTM show was her all-time favorite and went completely retro. Her staff found items online, in thrift stores and shopped antiques to recreate what was once every young girl’s dream apartment. One find was the wicker chest Mary used as a coffee table.
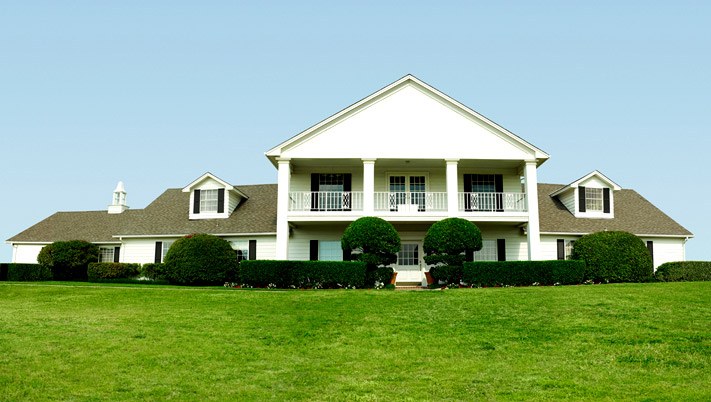
Dallas
Southfork Ranch, is purported to be about 25 miles outside of Dallas, TX, the interior footage was actually shot in Turtle Creek, TX. Sets were based on the taste and furnishings of the real owners of Southfork aka Quarter Horse ranch, leaning toward contemporary oil baron chic. That includes wood paneling throughout, a bathroom in shades of blue, and ornate details on picture frames and mirrors. The house has a portico big enough for the entire Ewing family and that famous Southfork stairway, carpeted in a rich pattern to complement nearby area rugs. The carved wood horsey chair may have been the most innovative side piece.
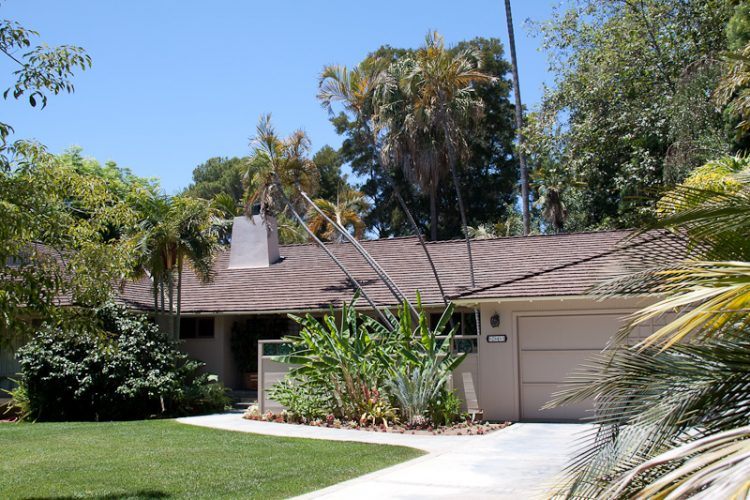
The Golden Girls
This Florida ranch style home had fantastically designed lanai furnished with floral metalwork furniture, bamboo in the living room and Chinese Chippendale kitchen chairs. Blanche’s jungle-inspired bedroom with matching headboard was wild. From the antique finished front door to attractive flower arrangements and floral prints everywhere, 5161 or 6151 Richmond Street was breath-taking. The designer’s bold use of tropical fabrics, the high ceilings, and lush plants gave this set resort savvy. Ceramic vases, Asian style wall art and porcelain vases in cool tones made this a spacious beauty for the ladies.
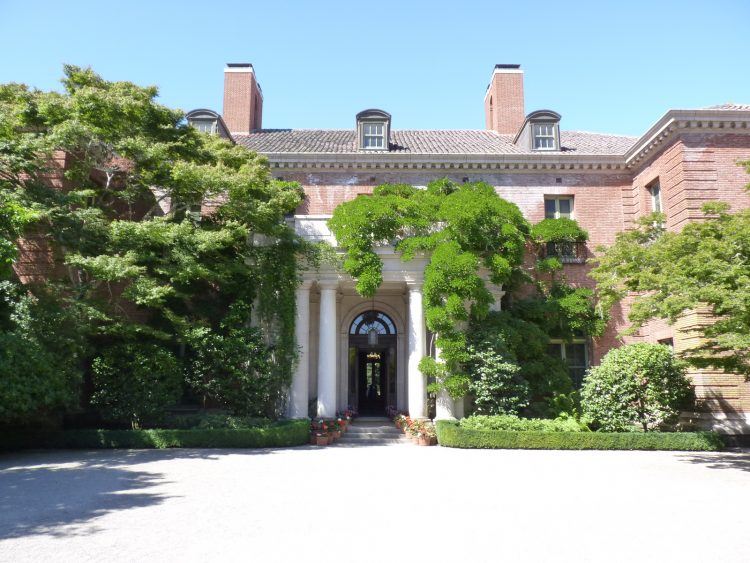
Dynasty
A 48 room mansion, fabulous dining room, fireplaces in every room, what more could a tycoon and his family want? The main room sofas and chairs are strategically, but subtlety arranged for groups. The library all readers dream about, celestial stairs and detailed railing made for a staggering opulence. Murals on the walls of the ballroom, the perfectly groomed gardens and the long shaded driveway was how the rich lived during this era of the prime time soap operas. Over the top features like a vault for the silver, screamed “We are rich!”
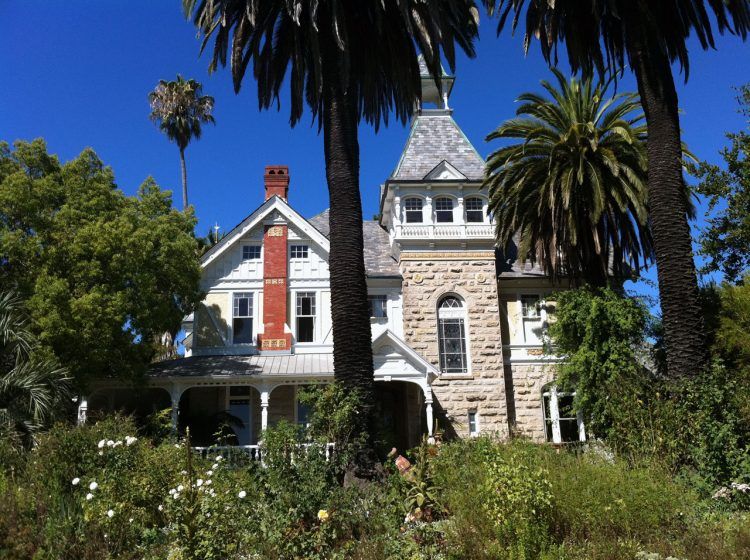
Falcon Crest
Falcon Crest’s veranda, patterned wall paper, and stained glass windows in the front door beckoned you into the world of wine making. The mansion had a wide foyer, the 2nd floor required walking up two flights of stairs, semi-circular arrangement of windows in oriels, and swaying palm trees in front of the house all added up to style and glamour. The house had a study, a large pavilion in the back and all the drama that the fans craved.
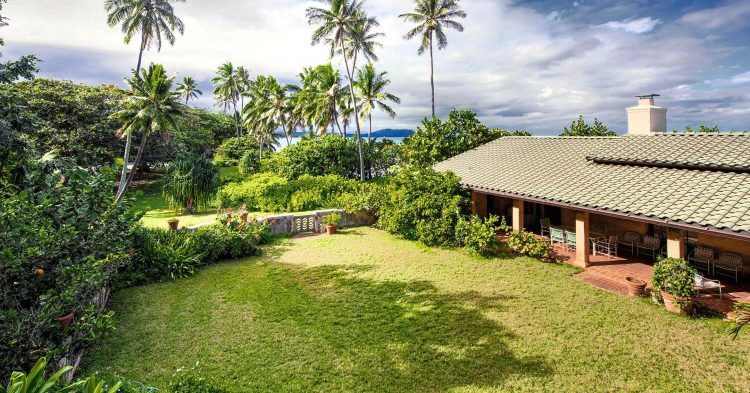
Magnum P.I.
Robin’s Nest is an ocean front estate in Hawaii. There’s a large main house in the Spanish colonial revival architectural style. The long balcony has wrought iron railing. It seems incredible that the never seen novelist Robin Masters spent no time there during all those episodes. The Ferrari and Higgins’ study/office were seen most frequently. The set made use of patterns with dark wood paneling and a wood base for the sofa. A contemporary fire place and bright accent pictures combined for a great man cave.
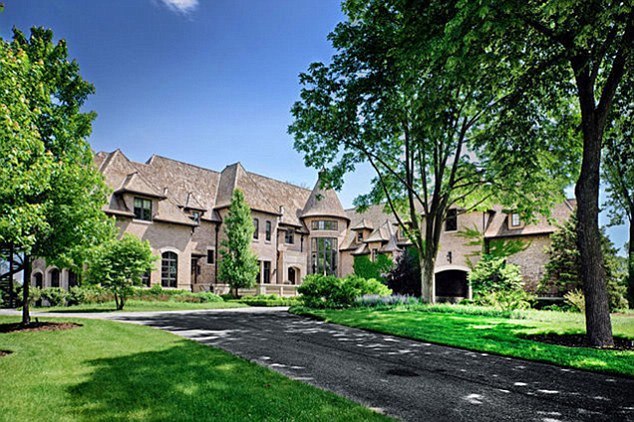
Empire
Stepping into Luscious Lyon’s mansion, you know a baller and shot caller lives here. It is glam all the way. From the double front door to the Gaston walnut wing back accent chairs in ivory themed living room. The Hollywood Regency look prevails throughout the house. Lamps with crystal bases and the chrome accented chairs in the living room provide bling. A conference room table that mirrors the room, the mantelpiece clock, and color block granite fireplace are paired with tiffany style lamps with gold shades. The Lyons sip out of Waterford flutes when they celebrate. The show’s artwork is a mix of Andy Warhol, Monet and Van Gogh and African American artists, Walter Lobyn Hamilton and Mickalene Thomas. The show does not use props, that’s real furniture. The three dimensional acrylic sculptures are the work of star Terrence Howard.
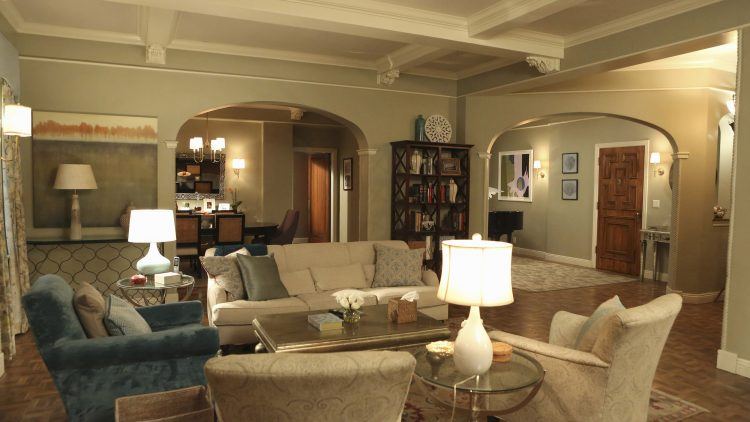
Scandal
When Olivia Pope comes home it is to a chic apartment, an ivory sofa with accent pillows in muted shades and patterns is waiting for her to relax. Her gold leaf coffee is the accessory for the bamboo accents in her home. Olivia’s chandelier casts discreet light leading through the large archway between living room and kitchen. The large mirror trimmed in deep gold filigree reflects well with the apartment’s moldings and embellishments. Black subway tile and white cabinets in the small kitchen is another pleasant combination.
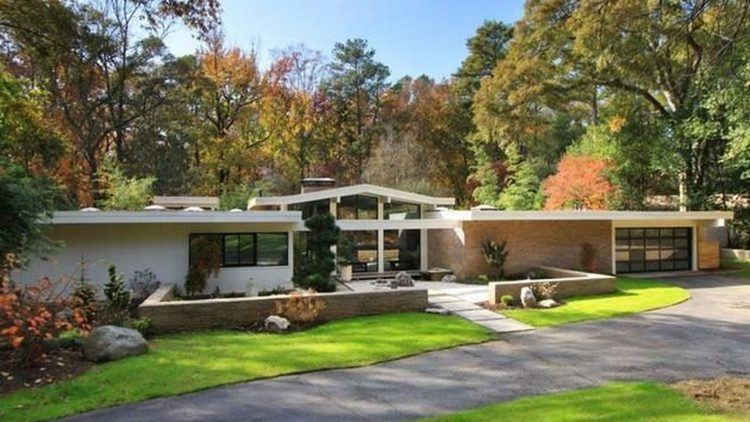
Being Mary Jane
Mary Jane may have issues, however, her house doesn’t. To begin with, she has the Gate which trumps any gated community in suburban Atlanta. It’s an actual gate with a security code. The huge windows are all around the house giving a voyeuristic audience the feeling of looking into Mary Jane’s psyche. She has a rectangular pool, likes shades of brown, and a tiger print rug. There’s a unique spacing of artwork in the living room, it looks like the painting was cut in half before being mounted. Mid-century modern design is employed with clean lines, timeless look, and a super deep sectional. The ranch style house has amazing tub with large tiles and professional chef’s dream kitchen where she bakes to unwind.
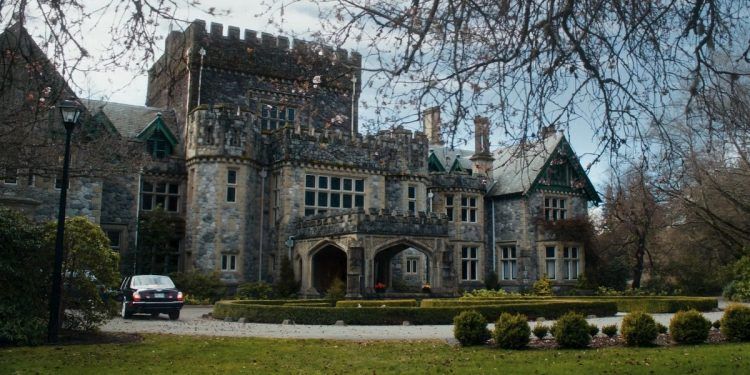
Arrow
Those Queens do love the good life, the Canadian mansion is an enormous palace with elegant furniture, reception rooms and grand staircases. It doesn’t have a homey feel to it, though, its dimly lit landings and chambers that do not make for welcoming rooms. For all the money spent this feels like a place for lying in state. This is not an over the top mansion like we are used to seeing on television shows. The younger cast members have much more stylish digs.
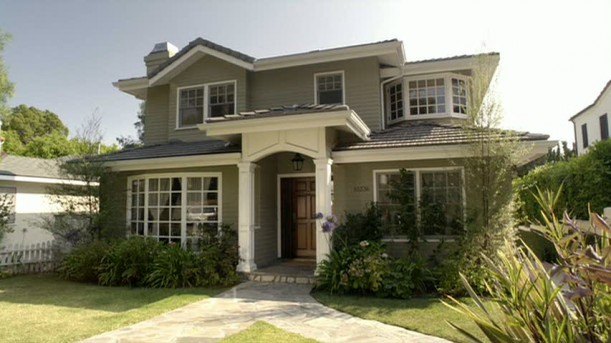
Modern Family
The Dunphy household is a favorite with its relaxed traditional style. You have to envy the double wall ovens and excellent use of deep red shades. There’s a classic farmhouse style dining table and an active family room that opens into kitchen and dining area. The straw shade color of the bridgewater sofa matches the kitchen cabinets, they use a basket for an end table, and the paneled fridge looks like the cabinets. A bright yellow serving tray by Soleil or blue walls throughout the house represent the designer’s bold choices. Some of the accent pillows are from Crate and Barrel and Pottery Barn. The pomegranate picture in the dining area continues the dark red accent theme.
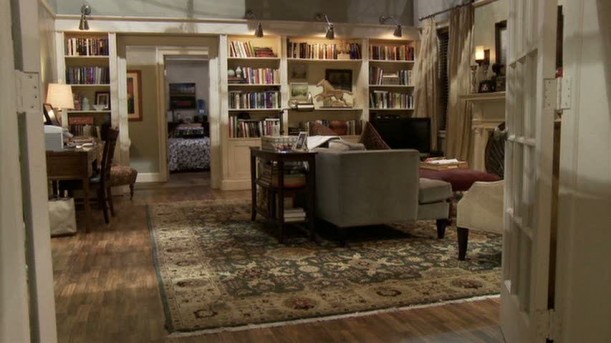
The Good Wife
The Chicago apartment is really a 3,000 square foot set in Brooklyn, but has absolute politically correct décor. The mantra for the sets was simplicity and elegance. Alicia’s bedroom has an exquisite leather headboard and soothing landscape artworks. Her organized closet and vanity set both inspire envy. The kitchen has all the modern requirements and the shades of the tile floor enhance with dark and light woods on the island and cabinets. All the built in shelves are wonderful, the home office looks like business and is softened by the nature prints. The living room furniture is dark so lighter colored walls, detailed design on the rug and huge fireplace set it off.
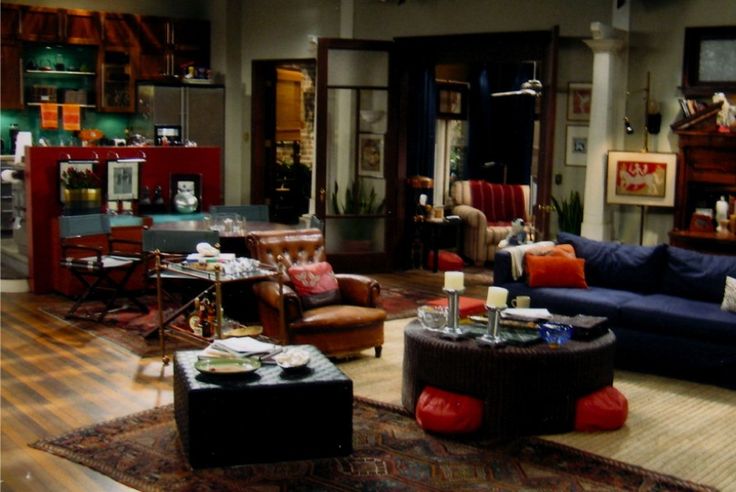
Will and Grace
The friends live in a eclectic apartment with simple décor. The set is a mix of contemporary and traditional style, primary colors are used everywhere. That wonderful couch cost close to $3K, and works well with the low chair in and textured coffee table. The dining table is sleek with a thick base and draped directors’ chairs got rave reviews. Ceiling to floor windows, hardwood floors, and a leather hassock all add up to a fun and practical abode.
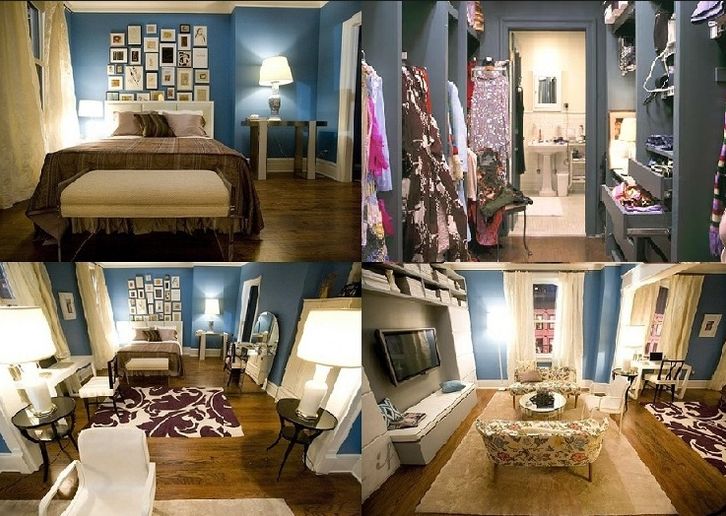
Sex And The City
The television show was all about the characters’ fashions, however, Carrie’s brownstone apartment deserves praise. Remember the sleek and ultra-chic details such as white furniture with blue accents and the added wow power of a purple print rug. Carrie didn’t cook so the kitchen is a vague memory, maybe we saw it once or twice. The walk-in closet made regular appearances. Charlotte did have a spacious vintage theme kitchen for baking. Viewers saw a lot of bedroom scenes but the ladies were mostly out and about. The set may have needed its own agent to get more on screen time. Bigger surprise was that the majority of bed linen was plain white.
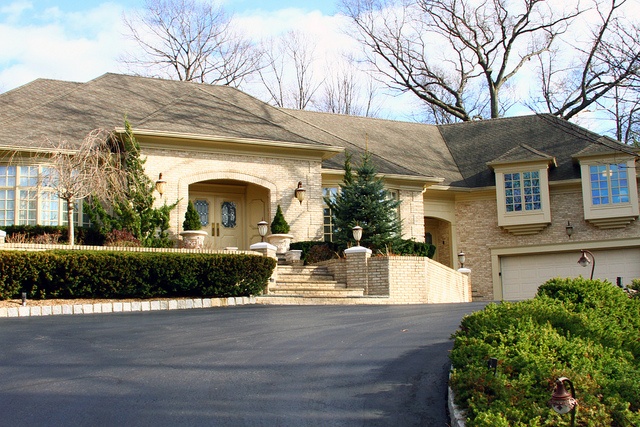
The Sopranos
The Sopranos million dollar plus house has it all. A long driveway, excellent landscaped grounds, and an Olympic size pool are used for exterior shots. The kitchen is well designed in soft shades of yellow and brown, and the soft theme continues throughout the house. Complementary colors are used in the rugs, and chandeliers light the way. The pattern used for the living room chairs, drapes, and the sofa’s throw pillows are the best match to the round, pedestal style coffee table. This is a relaxing oasis from the murder and mayhem of Tony’s “work”.


Comments
Loading…