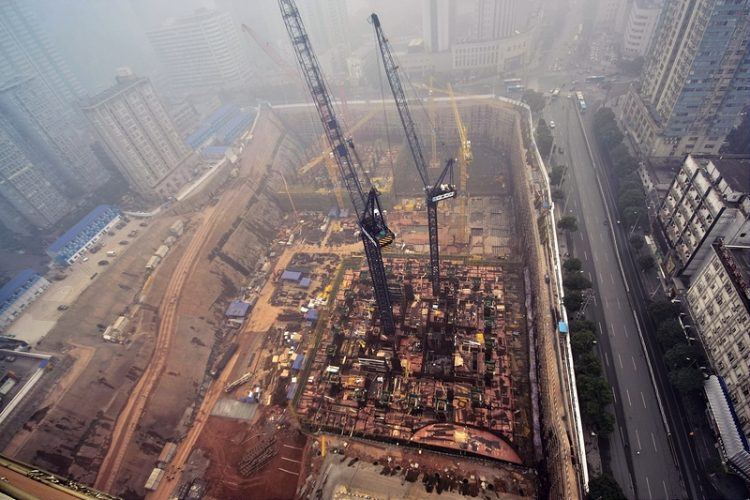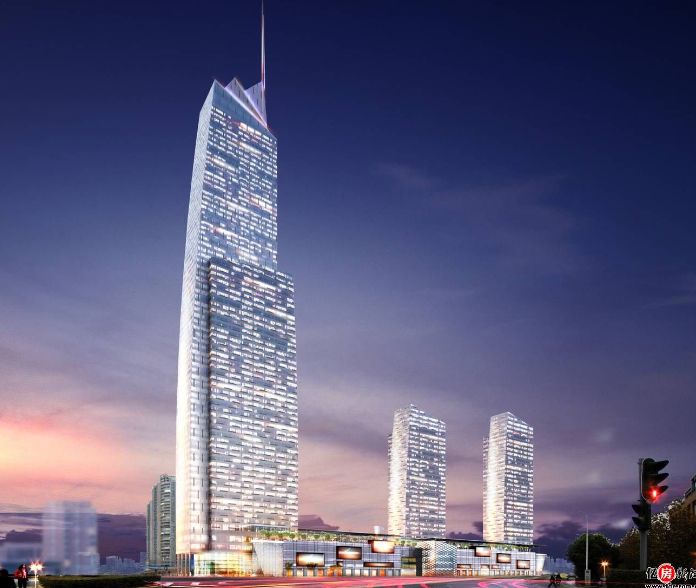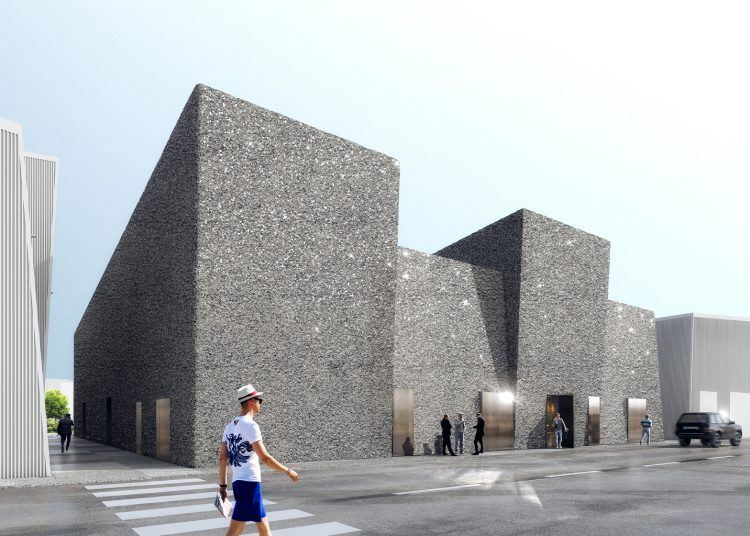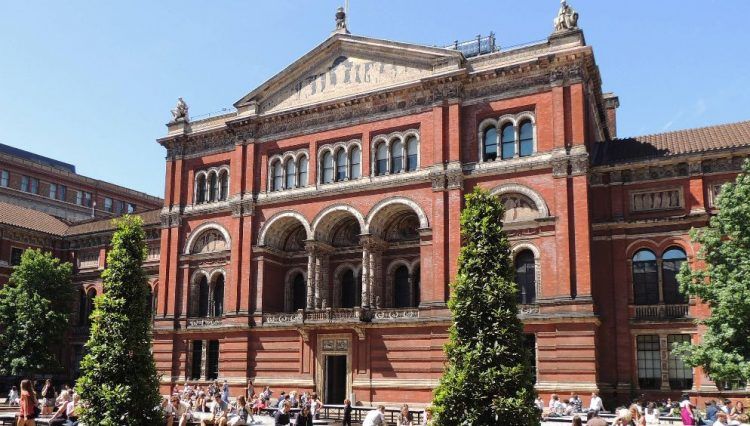We can all agree that 2016 has been a hectic year (to say the least). We’ve lost what is arguably the largest number of celebrities in a single year, a drastic change in politics in two of the most important nations in the world (U.S and Britain), and PokemonGo ruined just about everyone’s life. But there are a few positive things to look forward to in 2017, most noticeably modern development in infrastructure. Here are ten new buildings we’re looking forward to in 2017.
Changsha IFS Tower T1

The Changsha IFS Tower T1 building is located ideally in the Furong District along Jiefang Road, and was designed primarily to attract a wide range of financial institutions from the Hunan Province. The twin tower development was inspired by Harbour City, an extremely connected retail complex in Hong Kong. It will feature an underground network of connections to Wuyi Plaza Station, a future exchange hub for 1 and 2 metro lines. This underground passageway is also supposed to link to Huang Xing Pedestrian Shopping Street, which is one of the busiest pedestrian roads in China.
The building boasts two super-tall skyscrapers, with the first tower rising up to 452m and the second tower rising to 315m. The glass-decorated towers, which have a rectangular shape, join with a series of metal fins to add a touch of complexity and minimize glare for the office spaces inside. Tower 1 is also equipped with a crown that progressively sets back by a numerous meters at 3 points, toning down its significant height and enhancing its relationship with Tower 2.
Suzhou IFC

The Suzhou IFC will be a 460 meter tall multipurpose tower, developed by Wilkinson Eyre as part of an international design competition. It is aimed at becoming a new icon in the district of Suzhou in China, in terms of science and technology. The tower occupies 3.5 million square feet and will contain 110 storeys, providing residential space, office, conferencing, and retail leisure, in addition to a luxury hotel and a wide range of sky gardens and viewing decks. The building is basically a series of horizontal strata with sky lobby gardens and observation decks, a canal-inclined plaza at the ground, balconies and terraces at the podium, office sky gardens, and hotel balconies.
Riverview Plaza A1

This high rise complex is based in one of the most important commercial and transportation hubs in China – Wuhan. The building is made of a podium development and three towers, and is projected to become one of the main economic drivers and attractions in the city. Riverview Plaza’s design pays tribute to Wuhan’s commercial and freshwater heritage, as well as its advancement as a cultural, political, and economic center. The main tower stands at 450 meters, and will be one of the tallest in the city. The general design is a modern interpretation of classic Chinese architecture. The glass features patterns inspired by ornamental window screens synonymous with the region.
Eye Beacon Pavilion
![]()
The Amsterdam Light Festival Info Booth Pavilion was designed in collaboration with MDT-tex, and will serve as a ticketing/information booth as well as attraction for people attending the festival. The design was inspired by the 2016 festival theme: biomimicry, which was based on the deep sea world. Living organisms in the deep sea world utilize bioluminescence to counteract their dark environment, usually hypnotic pulsating light, as a communication and attraction mechanism. The sculptural and functional pavilion was based off this magical world. The structure consists of two cube forms connected to each other by twisting surfaces. Two rotated lines of varying lengths form the intersection of the double curved surface connecting the 2 cubes, leading to panels with different dimensions. As such, the surfaces use parametric optimization to ensure efficient fabrication, design, and installation.
Concrete at Alserkal Avenue

Alserkal Avenue can be found at Al Qouz industrial area in Dubai, and was established in 2007 to promote cultural incentives in the area. Today, it is one of the most important art hub in Dubai, with 25 art spaces and galleries. Concrete addresses the increasing demand for a centrally-located public space in the district for hosting a diverse program. It occupies 1250 square meters and was formerly a warehouse. The building offers a multi-purpose venue for accommodating a wide range of public events such as fashion shows, lectures, performances, and exhibitions. The general design was aimed at maximizing the event region. One end of the complex was used to consolidate all the services so that the event spaces and entrance could be placed nearer The Yard – the primary outdoor public square in the district.
Stage by Ole Scheeren

STAGE is a prototype for a new fast food concept that was designed by world famous architect Ole Scheeren for Dean & DeLuca – a New York based food supplier and gourmet market. The building emphasizes interactive food preparation, presentation and consumption as a dynamic social and cultural experience. The venue will become part of their expansion throughout strategic north American cities. STAGE, which combines dining and kitchen functions, has a rectangular shape with two horizontal plates made of reflective stainless steel. The base plate accommodates white corian to display food, and the upper plate resembles a floating, glowing cloud. This combination results in a dramatic composition that facilitates social interaction between chefs and customers.
The V&A

The Victoria and Albert Museum is expected to launch the second phase of its redesign and renovation in 2017, along Exhibition Road. AL_A-Amanda Levete Architects are behind the design. The building is among the “Future Plan” project, which is geared towards creating innovative exhibition settings and spaces, as well as improving the guests’ experience while maintaining the initial historical architecture of the original building. The development includes a huge underground exhibition space, a new entrance hall, and an open air courtyard. The entrance hall will connect the V&A – both symbolically and functionally – with the nearby museums.
Musée Yves Saint Laurent Marrakech

The Moroccan museum is set to be launched in Autumn 2017 and will accommodate the impressive collection at Yves Saint Laurent, which houses tens of thousands of assorted objects and sketches, 15k haute couture accessories, and 5,000 clothing items. These are currently stored in Paris. The building, which stands on 4000 square meters, will also contain a research library with 5,000 books, a café restaurant, a bookshop, a 130-seat auditorium, a temporary exhibition space, and an authentic scenography courtesy of Christophe Martin. The library collection consists of books on Andalusian and Arabic history, literature and poetry, geography, and several volumes associated with Berber culture, botany, and the world of fashion.
City Center Tower BY CAZA

The City Center Tower is located between the booming corporate towers of Manila. It was designed by CAZA (Carlos Arnaiz Architects), who are based in Brooklyn with an office in Manila. The tower rises up to thirty storeys and will accommodate the headquarters of big international companies such as Globe Telecom, Wallace, Google, and the biggest telecommunications syndicate in Philippine. The first two floors house a large double height entrance lobby, enclosed by a 2-floor dining and commercial retail space. A parking area can be found above the retail area, with a cooling tower that serves as a passive cooler against the tropical climate of Manila.
Keelung Harbor Service Building

The New Keelung Harbor Service Building is set to become an industrious center in the Port of Keelung, Taiwan, servicing an impressive 10,000 cruise-ship passengers per day. The complex is designed in two phases that combine a service base and a public plaza with a restaurant. The project occupies 117,000 square meters and is designated a jaw dropping construction budget of $5 billion Taiwan dollars. It is projected to be completed by December 2017.


Comments
Loading…